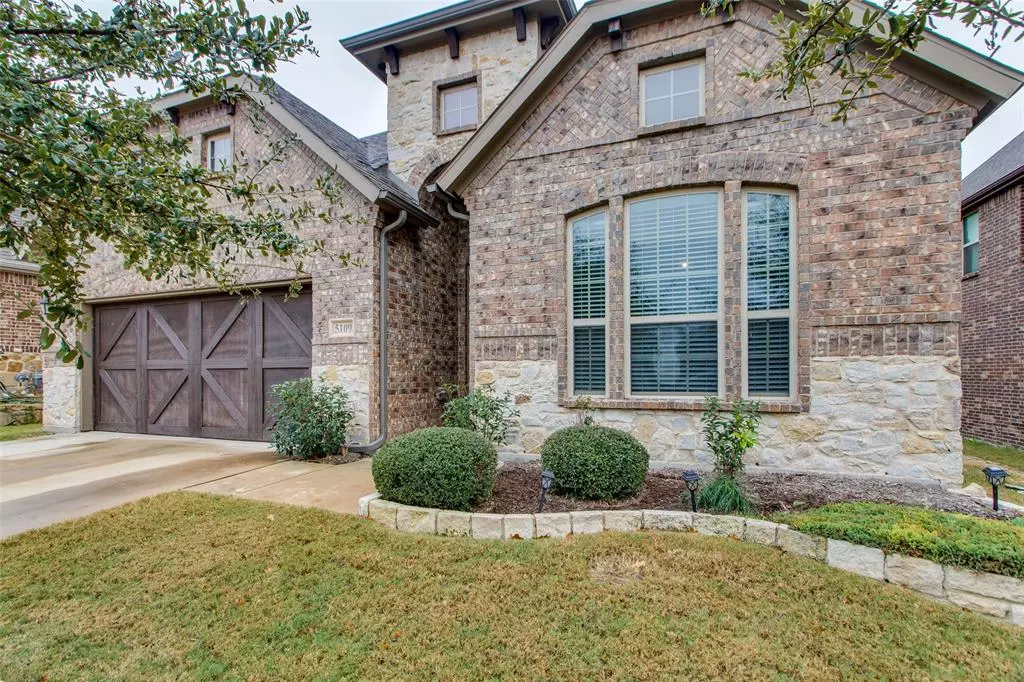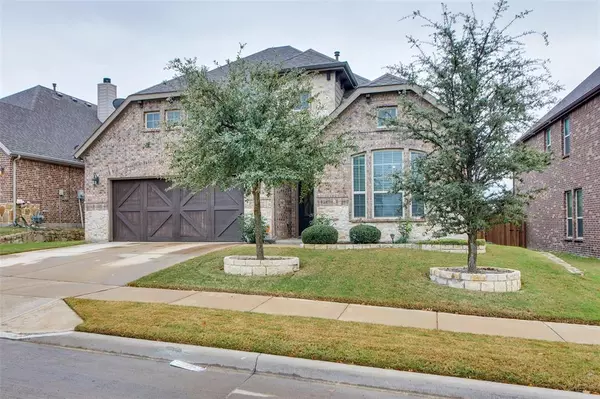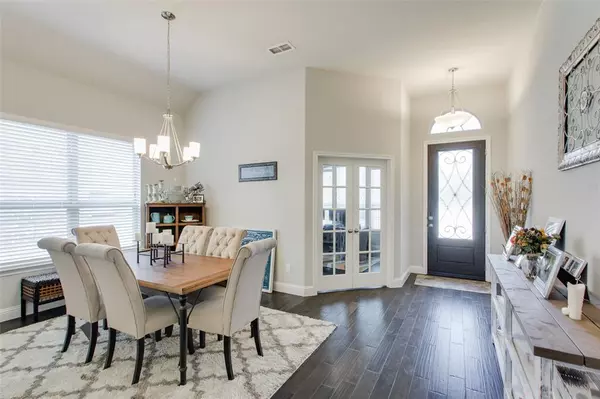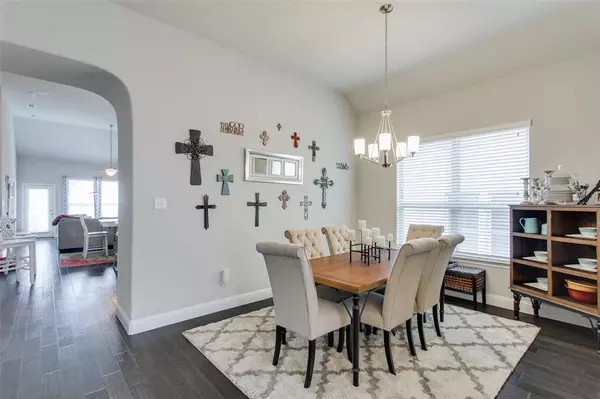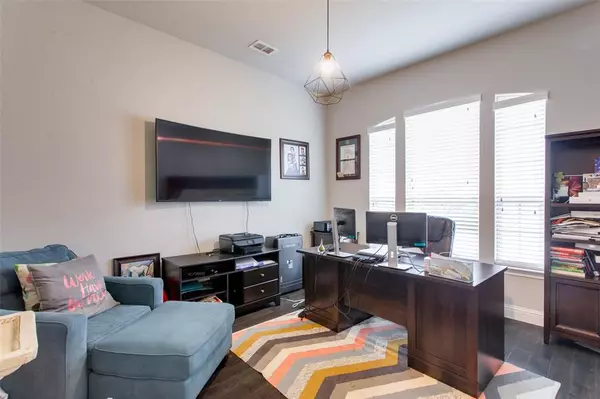5109 Stockwhip Drive Fort Worth, TX 76036
4 Beds
3 Baths
2,908 SqFt
UPDATED:
12/31/2024 06:19 PM
Key Details
Property Type Single Family Home
Sub Type Single Family Residence
Listing Status Active
Purchase Type For Sale
Square Footage 2,908 sqft
Price per Sqft $137
Subdivision Chisholm Trail Ranch Sec 1 Ph I
MLS Listing ID 20793959
Bedrooms 4
Full Baths 3
HOA Fees $175/qua
HOA Y/N Mandatory
Year Built 2017
Annual Tax Amount $10,010
Lot Size 5,837 Sqft
Acres 0.134
Property Description
Location
State TX
County Tarrant
Community Community Pool
Direction See GPS
Rooms
Dining Room 1
Interior
Interior Features Eat-in Kitchen, Kitchen Island, Open Floorplan, Pantry
Heating Central
Cooling Central Air
Flooring Hardwood
Fireplaces Number 1
Fireplaces Type Living Room
Appliance Dishwasher, Disposal, Electric Oven, Gas Range, Microwave
Heat Source Central
Exterior
Exterior Feature Covered Patio/Porch
Garage Spaces 2.0
Community Features Community Pool
Utilities Available City Water
Total Parking Spaces 2
Garage Yes
Building
Story Two
Foundation Slab
Level or Stories Two
Schools
Elementary Schools June W Davis
Middle Schools Summer Creek
High Schools North Crowley
School District Crowley Isd
Others
Ownership Public Records
Acceptable Financing Cash, Conventional, FHA, VA Loan
Listing Terms Cash, Conventional, FHA, VA Loan


