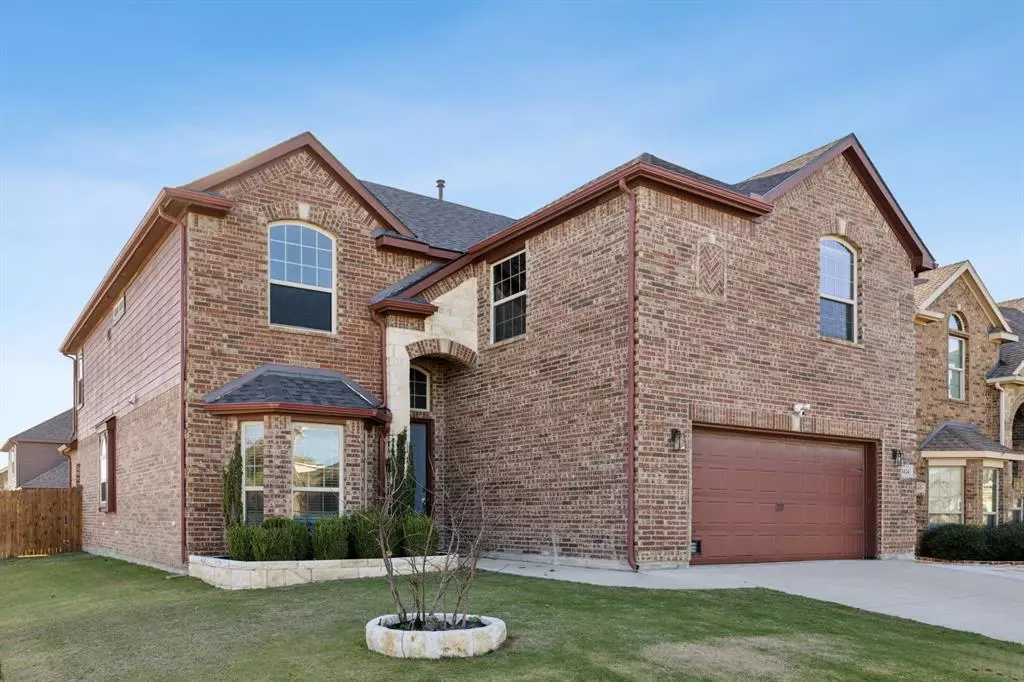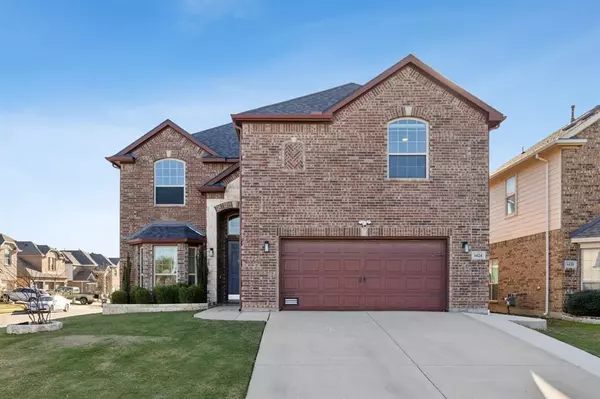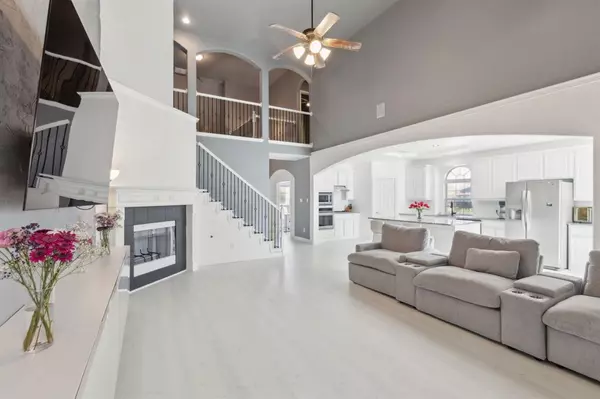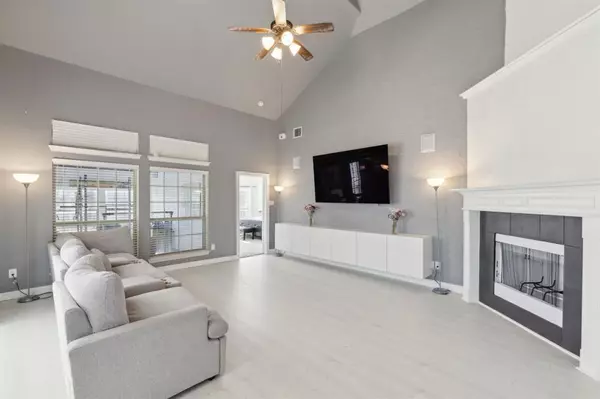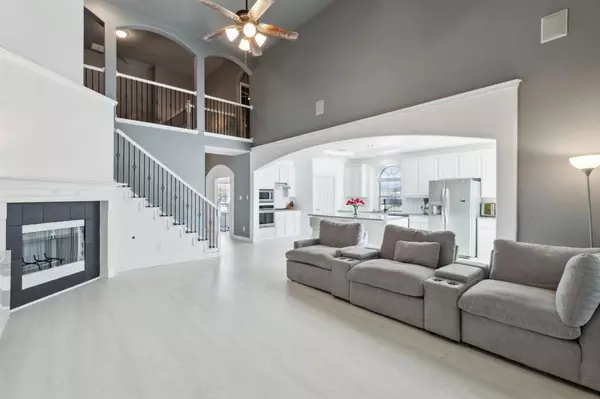1424 Creosote Drive Fort Worth, TX 76177
5 Beds
4 Baths
3,234 SqFt
UPDATED:
01/06/2025 05:10 PM
Key Details
Property Type Single Family Home
Sub Type Single Family Residence
Listing Status Active
Purchase Type For Sale
Square Footage 3,234 sqft
Price per Sqft $162
Subdivision Presidio West
MLS Listing ID 20804887
Style Traditional
Bedrooms 5
Full Baths 3
Half Baths 1
HOA Fees $330/ann
HOA Y/N Mandatory
Year Built 2014
Annual Tax Amount $11,407
Lot Size 5,619 Sqft
Acres 0.129
Property Description
The spacious kitchen is a true highlight, featuring a huge 10-foot extended center island, providing an additional 5 feet of cabinet space for ample storage. Enjoy soft-close hinges, granite countertops, stainless steel appliances, and a walk-in pantry. The spacious breakfast nook offers the perfect spot for family meals, while the living room features built-in floating cabinets and a cozy gas fireplace.
The primary suite is generously sized, with a luxurious ensuite bathroom that includes an extensive dual-sink vanity, a garden tub, separate shower, and a massive custom walk-in closet. Downstairs, you'll also find an office and a versatile flex room, currently used as an exercise space, offering endless possibilities.
Upstairs, a huge game room serves as the perfect entertainment hub, along with the remaining bedrooms and bathrooms. The backyard features an extended patio slab, ideal for outdoor entertaining, and offers plenty of space for pets and play.
The Presidio West community offers great amenities, including a park, pool, clubhouse, and playground, all just minutes away from abundant shopping and dining options. This home is perfect for those seeking spacious living and a vibrant community!
Location
State TX
County Tarrant
Community Club House, Community Pool, Curbs, Park, Playground, Pool, Spa
Direction Located off Heritage Trace Parkway just west of I-35W. From I 35W west on Heritage Trace Parkway continue through past Harmon Road approximately .25 miles then turn right onto Creosote Drive.
Rooms
Dining Room 1
Interior
Interior Features Built-in Features, Cable TV Available, Decorative Lighting, Double Vanity, Eat-in Kitchen, Flat Screen Wiring, Granite Counters, High Speed Internet Available, Kitchen Island, Open Floorplan, Pantry, Vaulted Ceiling(s), Walk-In Closet(s)
Heating Central, Fireplace(s), Natural Gas
Cooling Ceiling Fan(s), Central Air, Electric
Flooring Carpet, Luxury Vinyl Plank, Tile
Fireplaces Number 1
Fireplaces Type Gas, Gas Starter, Living Room
Appliance Dishwasher, Disposal, Gas Range, Microwave, Plumbed For Gas in Kitchen, Vented Exhaust Fan
Heat Source Central, Fireplace(s), Natural Gas
Laundry Gas Dryer Hookup, Full Size W/D Area, Washer Hookup
Exterior
Exterior Feature Awning(s), Covered Patio/Porch, Rain Gutters, Private Yard
Garage Spaces 2.0
Fence Back Yard, Wood
Community Features Club House, Community Pool, Curbs, Park, Playground, Pool, Spa
Utilities Available City Sewer, City Water, Concrete, Curbs
Roof Type Composition
Total Parking Spaces 2
Garage Yes
Building
Lot Description Corner Lot, Few Trees, Landscaped, Subdivision
Story Two
Foundation Slab
Level or Stories Two
Structure Type Brick,Rock/Stone
Schools
Elementary Schools Lizzie Curtis
Middle Schools Cw Worthington
High Schools Eaton
School District Northwest Isd
Others
Ownership Of Record
Acceptable Financing Cash, Conventional, FHA, VA Loan
Listing Terms Cash, Conventional, FHA, VA Loan


