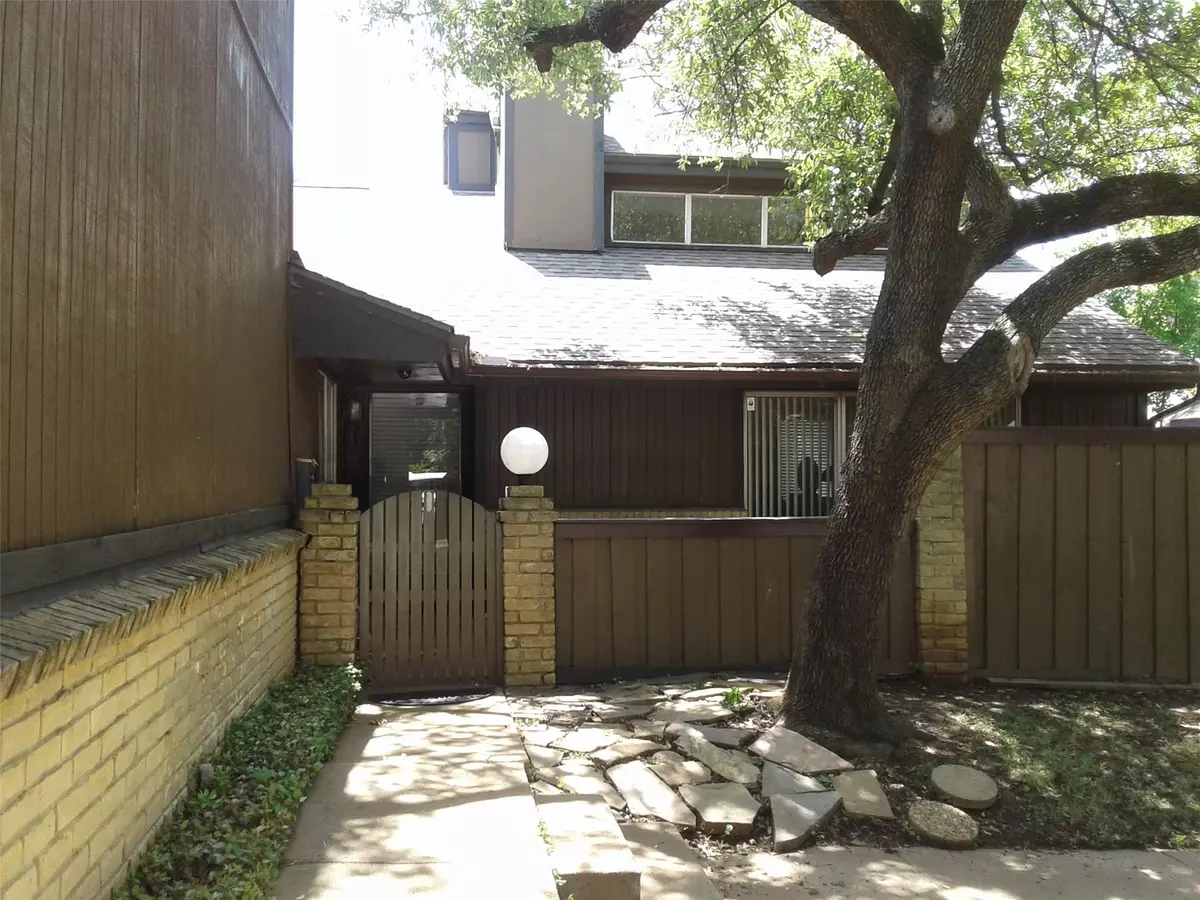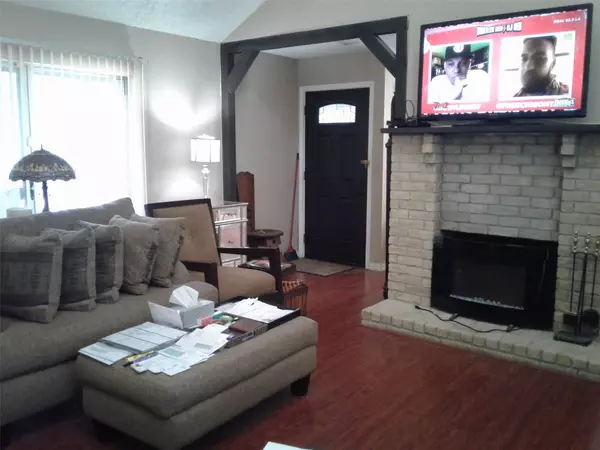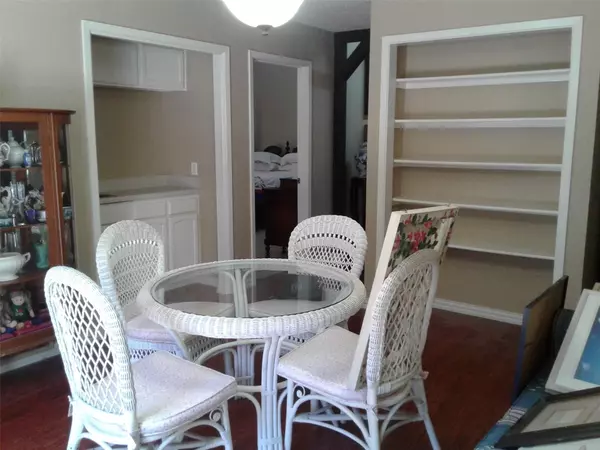$155,000
For more information regarding the value of a property, please contact us for a free consultation.
5622 Oak View Drive Fort Worth, TX 76112
2 Beds
2 Baths
1,394 SqFt
Key Details
Property Type Townhouse
Sub Type Townhouse
Listing Status Sold
Purchase Type For Sale
Square Footage 1,394 sqft
Price per Sqft $111
Subdivision Fairway Meadows Add
MLS Listing ID 14345485
Sold Date 08/04/20
Bedrooms 2
Full Baths 2
HOA Fees $210/mo
HOA Y/N Mandatory
Total Fin. Sqft 1394
Year Built 1974
Annual Tax Amount $3,366
Lot Size 4,007 Sqft
Acres 0.092
Lot Dimensions TBV
Property Description
Pretty townhouse with lots of windows, pretty wood laminates, vaulted ceilings, fire place and located on a very private street. Breakfast room has two pantries and has enough space for a desk. An atrium offers anyone with a green thumb the opportunity to enjoy gardening. There are two private patios and the bedrooms have a split arrangement. A wet bar and built in bookcases make the dining room a perfect entertainment area. Don't miss out on this great home. The seller will need a 30 day leaseback.
Location
State TX
County Tarrant
Direction From Bridge St turn North on Country Club. Left onto Oak View
Rooms
Dining Room 2
Interior
Interior Features Cable TV Available, High Speed Internet Available, Vaulted Ceiling(s), Wet Bar
Heating Central, Electric
Cooling Central Air, Electric
Flooring Carpet, Laminate
Fireplaces Number 1
Fireplaces Type Wood Burning
Appliance Dishwasher, Disposal, Double Oven, Electric Cooktop, Electric Oven
Heat Source Central, Electric
Exterior
Garage Spaces 2.0
Pool Gunite, In Ground
Utilities Available City Sewer, City Water
Roof Type Composition
Garage Yes
Private Pool 1
Building
Story One
Foundation Slab
Structure Type Brick
Schools
Elementary Schools Easternhil
Middle Schools Meadowbrook
High Schools Easternhil
School District Fort Worth Isd
Others
Ownership See Agent
Financing Conventional
Read Less
Want to know what your home might be worth? Contact us for a FREE valuation!

Our team is ready to help you sell your home for the highest possible price ASAP

©2025 North Texas Real Estate Information Systems.
Bought with Vickie Cook • Victoria Lynn & Associates LLC





