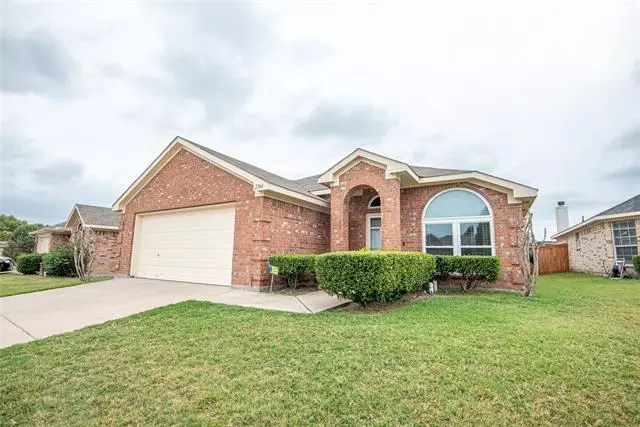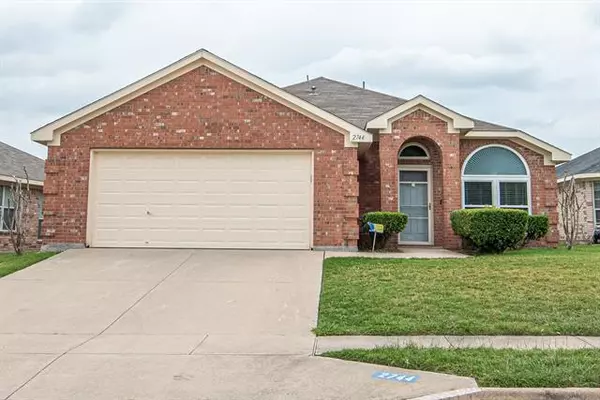$239,900
For more information regarding the value of a property, please contact us for a free consultation.
2744 Wakecrest Drive Fort Worth, TX 76108
3 Beds
2 Baths
1,995 SqFt
Key Details
Property Type Single Family Home
Sub Type Single Family Residence
Listing Status Sold
Purchase Type For Sale
Square Footage 1,995 sqft
Price per Sqft $120
Subdivision Trail Ridge Estates
MLS Listing ID 14438839
Sold Date 10/29/20
Style Traditional
Bedrooms 3
Full Baths 2
HOA Y/N None
Total Fin. Sqft 1995
Year Built 2005
Annual Tax Amount $5,439
Lot Size 5,227 Sqft
Acres 0.12
Property Description
Spacious & recently updated 3 bedroom home in Far West FW! New windows & blinds, new wood laminate flooring, new granite counter tops & fixtures in kitchen & bathrooms, new tile flooring in bathrooms, new high-end water heater & water softener with reverse osmosis. New Roof in 2018. Brand new oven range. Recently painted inside, treated wood fence was replaced in 2017. This home has has been loved and well maintained. Split bedroom floor plan with two large living areas. Open concept kitchen & living with plenty of space for entertaining. Large master suite with updated master bathroom featuring separate shower & dual sinks & spacious master closet. No carpet, energy efficient, MOVE IN READY!
Location
State TX
County Tarrant
Direction I-30 to Chapel Creek go right. Left on Chapin and right on Wakecrest to 2744 Wakecrest
Rooms
Dining Room 1
Interior
Interior Features High Speed Internet Available
Heating Central, Electric, Heat Pump
Cooling Ceiling Fan(s), Central Air, Electric, Heat Pump
Flooring Ceramic Tile, Laminate
Fireplaces Number 1
Fireplaces Type Brick, Wood Burning
Appliance Dishwasher, Disposal, Electric Oven, Electric Range, Microwave, Plumbed for Ice Maker, Water Softener, Electric Water Heater
Heat Source Central, Electric, Heat Pump
Exterior
Exterior Feature Covered Patio/Porch
Garage Spaces 2.0
Fence Wood
Utilities Available City Sewer, City Water, Individual Water Meter, Sidewalk, Underground Utilities
Roof Type Composition
Garage Yes
Building
Lot Description Interior Lot, Landscaped, Subdivision
Story One
Foundation Slab
Structure Type Brick
Schools
Elementary Schools Waverlypar
Middle Schools Leonard
High Schools Westn Hill
School District Fort Worth Isd
Others
Ownership John E Marshall
Acceptable Financing Cash, Conventional, FHA, VA Loan
Listing Terms Cash, Conventional, FHA, VA Loan
Financing VA
Special Listing Condition Aerial Photo
Read Less
Want to know what your home might be worth? Contact us for a FREE valuation!

Our team is ready to help you sell your home for the highest possible price ASAP

©2025 North Texas Real Estate Information Systems.
Bought with Pamela Cottrell • JP & Associates Flower Mound





