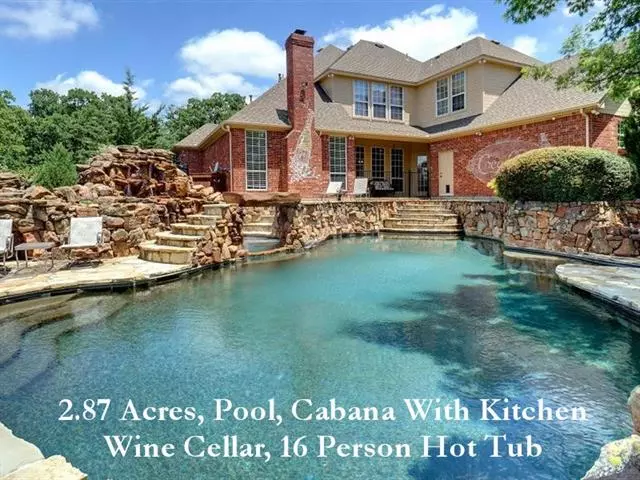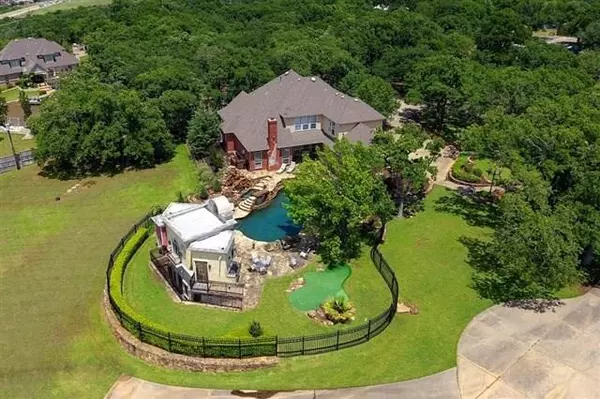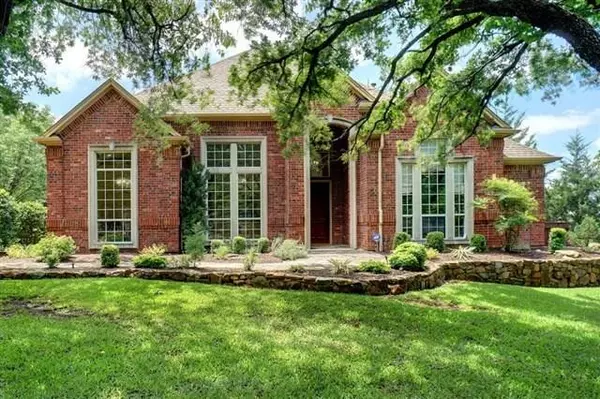$975,000
For more information regarding the value of a property, please contact us for a free consultation.
144 Mount Gilead Road Keller, TX 76248
5 Beds
5 Baths
4,011 SqFt
Key Details
Property Type Single Family Home
Sub Type Single Family Residence
Listing Status Sold
Purchase Type For Sale
Square Footage 4,011 sqft
Price per Sqft $243
Subdivision Aikens Sub
MLS Listing ID 14332247
Sold Date 02/02/21
Style Traditional
Bedrooms 5
Full Baths 4
Half Baths 1
HOA Y/N None
Total Fin. Sqft 4011
Year Built 1996
Annual Tax Amount $22,501
Lot Size 2.875 Acres
Acres 2.875
Property Description
2.875 acres*PRIVACY*99+ oak trees*2 level Guest Apartment over HUGE steel & brick shop-3060 sq feet- accommodates 10 cars w RV hookups*POOL w rock waterfall + 16 PERSON SPA*CABANA POOL HOUSE W STAIRCASE LEADING TO WINE CELLAR*Spanish Mission style front,Italian grotto back*Outdoor fireplace & grill*Putting green*Deep irrigation well*City water for house & apt*Dual aerobic septics*Elaborate trim*Hand scraped hardwoods*2 x 6 construction*All HVAC units replaced*Foyer features Hand Carved European wood *Cellar has ceiling w stars*SEE AMENITIES-$1.015.000*RECENT APPRAISAL*5 beds, 4.5 baths-4 full baths, one in master, one in between bed up, guest & cabana, half powder bath too*5 bed including the study & guest bed
Location
State TX
County Tarrant
Community Gated, Perimeter Fencing, Rv Parking
Direction Fiber Optics in cellar & pool*Guest Apartment w sitting area down,hand scraped hardwoods,full kitchen,1 bed, closet*Alamo cabana-full kitchen & full bath w shower-1035 sq feet*Luxurious mater down*
Rooms
Dining Room 2
Interior
Interior Features Cable TV Available, Decorative Lighting, Dry Bar, Flat Screen Wiring, High Speed Internet Available, Multiple Staircases, Sound System Wiring, Vaulted Ceiling(s), Wet Bar
Heating Central, Electric, Propane
Cooling Attic Fan, Ceiling Fan(s), Central Air, Electric, Gas
Flooring Carpet, Ceramic Tile, Slate, Wood
Fireplaces Number 4
Fireplaces Type Decorative, Gas Logs, Gas Starter, Master Bedroom, Stone, Wood Burning
Equipment Satellite Dish
Appliance Built-in Refrigerator, Dishwasher, Disposal, Electric Cooktop, Electric Oven, Electric Range, Microwave, Refrigerator, Trash Compactor, Water Filter, Water Purifier, Water Softener, Electric Water Heater, Gas Water Heater
Heat Source Central, Electric, Propane
Laundry Electric Dryer Hookup, Full Size W/D Area, Washer Hookup
Exterior
Exterior Feature Attached Grill, Covered Patio/Porch, Fire Pit, Rain Gutters, Lighting, Outdoor Living Center, RV/Boat Parking
Garage Spaces 12.0
Fence Gate, Wrought Iron, Rock/Stone, Wood
Pool Cabana, Gunite, Heated, In Ground, Salt Water, Separate Spa/Hot Tub, Pool Sweep, Water Feature
Community Features Gated, Perimeter Fencing, RV Parking
Utilities Available Aerobic Septic, City Water, Concrete, Individual Water Meter, Septic, Underground Utilities, Well
Roof Type Composition
Garage Yes
Private Pool 1
Building
Lot Description Acreage, Adjacent to Greenbelt, Landscaped, Leasehold, Lrg. Backyard Grass, Many Trees, Pasture, Sprinkler System, Tank/ Pond
Story Two
Foundation Combination, Slab
Structure Type Frame
Schools
Elementary Schools Kellerharv
Middle Schools Bear Creek
High Schools Keller
School District Keller Isd
Others
Ownership Randall R and Michele Moore
Acceptable Financing Cash, FHA, VA Loan
Listing Terms Cash, FHA, VA Loan
Financing Conventional
Read Less
Want to know what your home might be worth? Contact us for a FREE valuation!

Our team is ready to help you sell your home for the highest possible price ASAP

©2025 North Texas Real Estate Information Systems.
Bought with Brandon Larson • One Eight Real Estate Group





