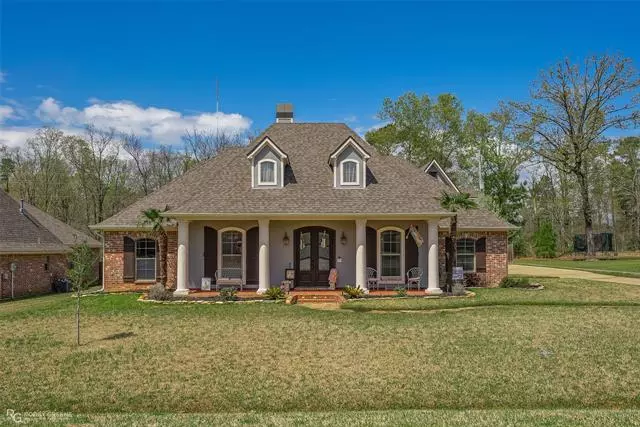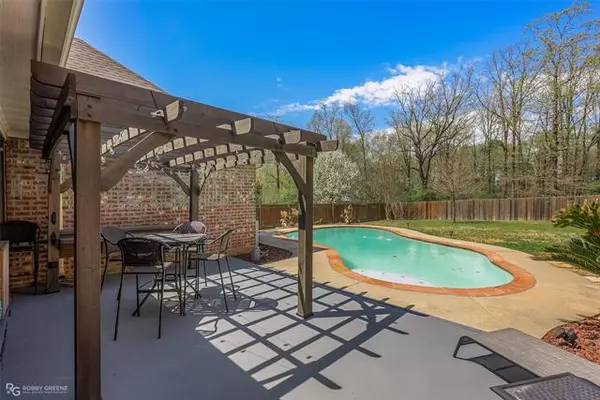$480,000
For more information regarding the value of a property, please contact us for a free consultation.
1959 Highpoint Place Haughton, LA 71037
4 Beds
3 Baths
2,810 SqFt
Key Details
Property Type Single Family Home
Sub Type Single Family Residence
Listing Status Sold
Purchase Type For Sale
Square Footage 2,810 sqft
Price per Sqft $170
Subdivision Forest Hills Sub
MLS Listing ID 20021228
Sold Date 05/27/22
Bedrooms 4
Full Baths 2
Half Baths 1
HOA Fees $6/ann
HOA Y/N Voluntary
Year Built 2006
Annual Tax Amount $2,885
Lot Size 0.411 Acres
Acres 0.411
Lot Dimensions 106X185X97X171
Property Description
Large, well maintained home in highly desirable Forest Hills Neighborhood. 4 Bedrooms downstairs. Separate bonus room upstairs with a closet so it could be a 5th bedroom. Kitchen recently remodeled with cream colored cabinets, gray & cream granite and stainless appliances. Eat in kitchen area on a large island. Separate formal dining area perfect for holiday meals or family board games. Large utility room with a sink off of the kitchen. Interior and exterior have been painted in the past couple of years, new roof. Lot is just under half an acre so you can enjoy both the spacious front and back yard. Sit and enjoy the front porch. Relaxing saltwater pool with grill and outdoor counter cooking area. 3 car garage, fully fenced back yard with no back yard neighbors. Extended driveway beyond the fence for RV camper and boat parking. Haughton schools includes TL Rodes, Platt, Princeton, Haughton Middle and Haughton High School. Easy access to BPCC and Barksdale AFB
Location
State LA
County Bossier
Direction Follow GPS. From Hwy 80 turn into Forest Hills Subdivision, turn right at the first right which is Highpoint Place. Follow road until you get to 1959 Highpoint Place on the right. Gray Exterior with 4 Cream colored Columns
Rooms
Dining Room 1
Interior
Interior Features Cable TV Available, Eat-in Kitchen, Granite Counters, High Speed Internet Available, Kitchen Island
Heating Central
Cooling Central Air
Flooring Carpet, Ceramic Tile, Wood
Fireplaces Number 1
Fireplaces Type Gas Logs, Gas Starter
Appliance Dishwasher, Disposal, Gas Oven, Gas Range, Microwave
Heat Source Central
Laundry Utility Room, Full Size W/D Area
Exterior
Garage Spaces 3.0
Fence Back Yard, Wood
Pool In Ground, Salt Water
Utilities Available Individual Gas Meter, Individual Water Meter, Natural Gas Available
Roof Type Asphalt
Garage Yes
Private Pool 1
Building
Story One and One Half
Foundation Slab
Structure Type Brick
Schools
School District Bossier Psb
Others
Ownership Tippet
Financing VA
Read Less
Want to know what your home might be worth? Contact us for a FREE valuation!

Our team is ready to help you sell your home for the highest possible price ASAP

©2025 North Texas Real Estate Information Systems.
Bought with Peter "Billy" Cassel • The MSP Group





