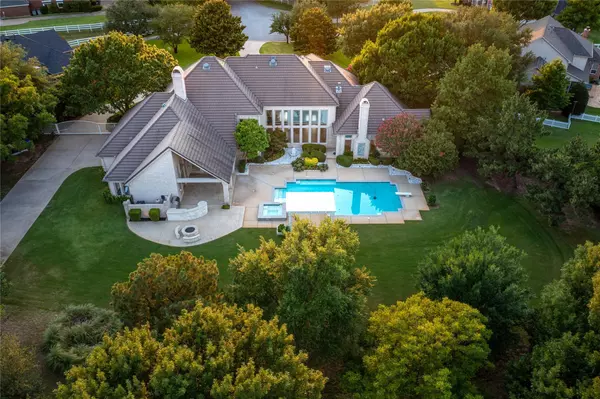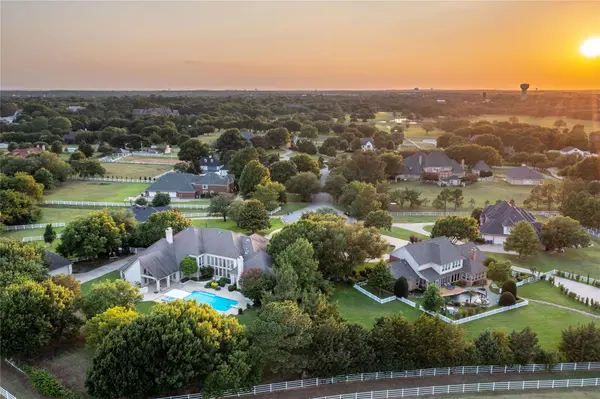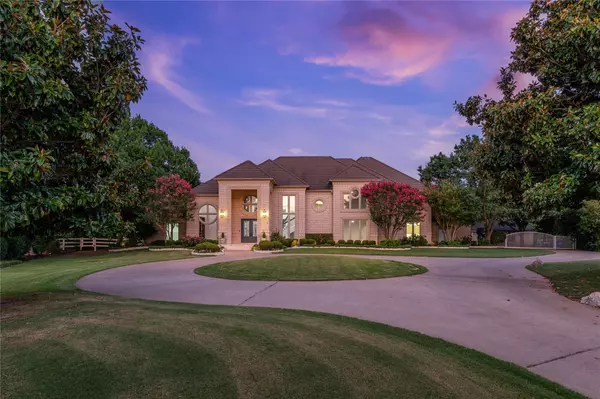$1,750,000
For more information regarding the value of a property, please contact us for a free consultation.
6400 Cutter Ridge Court Colleyville, TX 76034
4 Beds
5 Baths
5,926 SqFt
Key Details
Property Type Single Family Home
Sub Type Single Family Residence
Listing Status Sold
Purchase Type For Sale
Square Footage 5,926 sqft
Price per Sqft $295
Subdivision Cutter Ridge Estates Add
MLS Listing ID 20093621
Sold Date 09/15/22
Style Contemporary/Modern,Traditional
Bedrooms 4
Full Baths 4
Half Baths 1
HOA Fees $125/ann
HOA Y/N Mandatory
Year Built 1993
Annual Tax Amount $25,773
Lot Size 1.449 Acres
Acres 1.449
Property Description
Colleyville! Bring your horses or just enjoy some privacy! Almost 1.5 acres! Community riding trail and lighted arena. Homes has been freshly painted through out, newly stained real wood floors, replaced carpets, ceiling fans, hardware, and upgraded LED lighting through the house. Upon entry you are greeted with soaring ceilings, a grand staircase, and a wall of windows overlooking the lush backyard. Private Master retreat boasts a fireplace, patio access, huge walk-in closet, and cedar closet. Open concept Great Room with floor-to-ceiling fireplace and Kitchen with built-in fridge, double ovens, island, and granite. Gameroom-Media Room with wet bar and double doors leading to the patio, perfect for entertaining! Upstairs Gameroom. Private backyard boasts a built-in Grill, Fire pit, diving pool & spa, pergola, and covered patio! Easy access to DFW airport! 3 car attached garage, 2 car detached garage with greenhouse. Great access to the DFW airport, Dallas and Fort Worth.
Location
State TX
County Tarrant
Community Horse Facilities, Perimeter Fencing, Other
Direction From 114W, exit Hwy 26 Ira E Woods Ave towards Colleyville. Turn right onto John McCain Rd. At traffic circle, take the 3rd exit onto Pleasant Run Rd. Turn right on McDonwell School Rd. Left on Cutter Ridge Ct.
Rooms
Dining Room 2
Interior
Interior Features Built-in Features, Cable TV Available, Central Vacuum, Decorative Lighting, Eat-in Kitchen, Granite Counters, High Speed Internet Available, Kitchen Island, Multiple Staircases, Open Floorplan, Sound System Wiring, Vaulted Ceiling(s), Walk-In Closet(s), Wet Bar
Heating Central, Electric, Geothermal, Heat Pump, Zoned
Cooling Ceiling Fan(s), Central Air, Electric, Geothermal, Heat Pump, Zoned
Flooring Carpet, Ceramic Tile, Tile, Wood
Fireplaces Number 3
Fireplaces Type Brick, Gas, Gas Logs, Great Room, Living Room, Master Bedroom, Wood Burning
Equipment Satellite Dish
Appliance Built-in Refrigerator, Dishwasher, Disposal, Electric Cooktop, Electric Oven, Microwave, Double Oven, Trash Compactor, Water Softener
Heat Source Central, Electric, Geothermal, Heat Pump, Zoned
Laundry Electric Dryer Hookup, Utility Room, Full Size W/D Area, Washer Hookup
Exterior
Exterior Feature Attached Grill, Built-in Barbecue, Covered Patio/Porch, Electric Grill, Fire Pit, Rain Gutters, Lighting, Outdoor Grill, Outdoor Living Center
Garage Spaces 5.0
Fence Fenced, Gate, Metal, Perimeter
Pool Diving Board, Heated, In Ground, Outdoor Pool, Pool Sweep, Pool/Spa Combo
Community Features Horse Facilities, Perimeter Fencing, Other
Utilities Available City Sewer, City Water, Electricity Connected, Individual Gas Meter, Individual Water Meter, Natural Gas Available, Phone Available
Roof Type Slate,Tile
Garage Yes
Private Pool 1
Building
Lot Description Acreage, Cul-De-Sac, Interior Lot, Landscaped, Lrg. Backyard Grass, Many Trees, Sprinkler System, Subdivision
Story Two
Foundation Slab
Structure Type Brick
Schools
School District Grapevine-Colleyville Isd
Others
Ownership Ted B & Elda Laura Powell
Acceptable Financing Cash, Conventional, VA Loan
Listing Terms Cash, Conventional, VA Loan
Financing Cash
Read Less
Want to know what your home might be worth? Contact us for a FREE valuation!

Our team is ready to help you sell your home for the highest possible price ASAP

©2025 North Texas Real Estate Information Systems.
Bought with Eric Narosov • Allie Beth Allman & Assoc.





