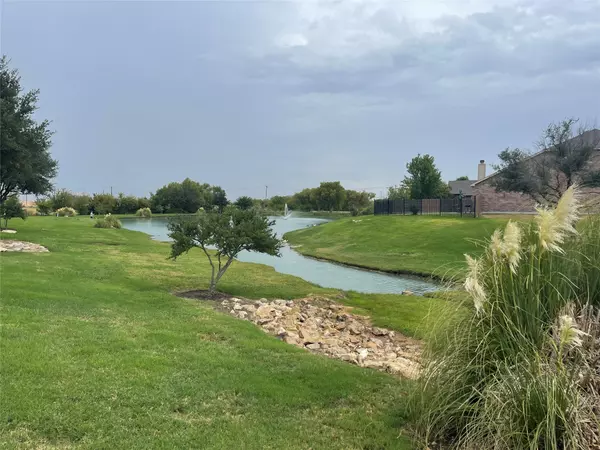$300,000
For more information regarding the value of a property, please contact us for a free consultation.
5625 Talons Crest Circle Fort Worth, TX 76179
3 Beds
2 Baths
1,839 SqFt
Key Details
Property Type Single Family Home
Sub Type Single Family Residence
Listing Status Sold
Purchase Type For Sale
Square Footage 1,839 sqft
Price per Sqft $163
Subdivision Parks At Boat Club The
MLS Listing ID 20145916
Sold Date 10/07/22
Bedrooms 3
Full Baths 2
HOA Fees $50/qua
HOA Y/N Mandatory
Year Built 2010
Annual Tax Amount $6,540
Lot Size 5,488 Sqft
Acres 0.126
Property Description
A quick sale, for this price! Dont miss out on this Wonderful home, exceptionally clean, roomy with great floor plan. Centrally located to Elementary, Middle and High School. Granite counter tops in kitchen, kitchen island, walk in pantry. Spacious master bedroom, double vanity bath, good size closet. Recently painted exterior. A super, comfortable home in a great community, with fantastic amenities - swimming pool, lazy river & recreation areas. This home is ready for move in - possession upon closing and funding.
Location
State TX
County Tarrant
Direction GPS
Rooms
Dining Room 2
Interior
Interior Features Double Vanity, Eat-in Kitchen, Granite Counters, High Speed Internet Available, Kitchen Island, Natural Woodwork, Open Floorplan
Heating Electric
Cooling Central Air, Electric
Flooring Carpet, Vinyl
Fireplaces Number 1
Fireplaces Type Wood Burning
Appliance Dishwasher, Disposal, Electric Range
Heat Source Electric
Exterior
Garage Spaces 2.0
Utilities Available City Sewer, City Water, Co-op Membership Included, Electricity Connected, Sewer Available
Roof Type Composition
Garage Yes
Building
Story One
Foundation Slab
Structure Type Brick
Schools
School District Eagle Mt-Saginaw Isd
Others
Ownership V Sharp
Financing Cash
Read Less
Want to know what your home might be worth? Contact us for a FREE valuation!

Our team is ready to help you sell your home for the highest possible price ASAP

©2025 North Texas Real Estate Information Systems.
Bought with Carol Spratt • Keller Williams Realty





