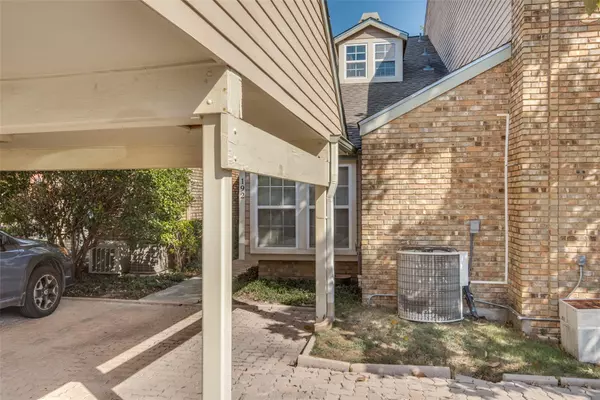$310,000
For more information regarding the value of a property, please contact us for a free consultation.
5565 Preston Oaks Road #192 Dallas, TX 75254
3 Beds
2 Baths
1,524 SqFt
Key Details
Property Type Condo
Sub Type Condominium
Listing Status Sold
Purchase Type For Sale
Square Footage 1,524 sqft
Price per Sqft $203
Subdivision Springstead Condos
MLS Listing ID 20176025
Sold Date 12/05/22
Style Traditional
Bedrooms 3
Full Baths 2
HOA Fees $401/mo
HOA Y/N Mandatory
Year Built 1983
Annual Tax Amount $5,413
Lot Size 7.606 Acres
Acres 7.606
Property Description
This wonderful condo is in an attractive development that is conveniently located in North Dallas. The gated complex has lots of trees and is well-maintained. There is a recently updated pool on the property, along with a tennis court. It is one of the biggest units and has a large living room, dining area, and kitchen with plenty of cabinets. A spacious primary bedroom is attached to a bath with a separate tub and shower, dual sinks, and a cedar-lined walk-in closet. One bedroom and bathroom are downstairs. A bonus room at the top of the stairs can be used as a sitting area off of the primary bedroom, a study, or an office. The stacked washer and dryer are currently installed in the kitchen pantry but can be relocated to the downstairs bath, which has the needed connections. There is one assigned carport space and a 1-car garage. The backyard space features a large deck and has gorgeous greenbelt and creek views. A roomy storage closet is located off the back deck.
Location
State TX
County Dallas
Direction from Preston Road, go west on Preston Oaks, turn right into the entrance to the complex
Rooms
Dining Room 1
Interior
Interior Features Cedar Closet(s), Walk-In Closet(s)
Heating Central, Electric
Cooling Central Air, Electric
Flooring Carpet, Ceramic Tile, Marble, Wood
Fireplaces Number 1
Fireplaces Type Wood Burning
Appliance Dishwasher, Disposal, Electric Range, Microwave
Heat Source Central, Electric
Exterior
Garage Spaces 1.0
Carport Spaces 1
Fence Wood
Pool Gunite, In Ground
Utilities Available Concrete, Master Water Meter
Roof Type Composition
Garage Yes
Private Pool 1
Building
Lot Description Greenbelt, Many Trees
Story Two
Foundation Slab
Structure Type Brick
Schools
Elementary Schools Anne Frank
School District Dallas Isd
Others
Ownership See DCAD
Financing Cash
Read Less
Want to know what your home might be worth? Contact us for a FREE valuation!

Our team is ready to help you sell your home for the highest possible price ASAP

©2025 North Texas Real Estate Information Systems.
Bought with Susan Melnick • Dave Perry Miller Real Estate





