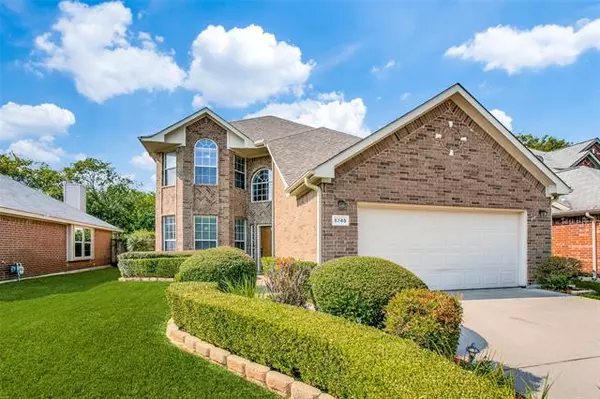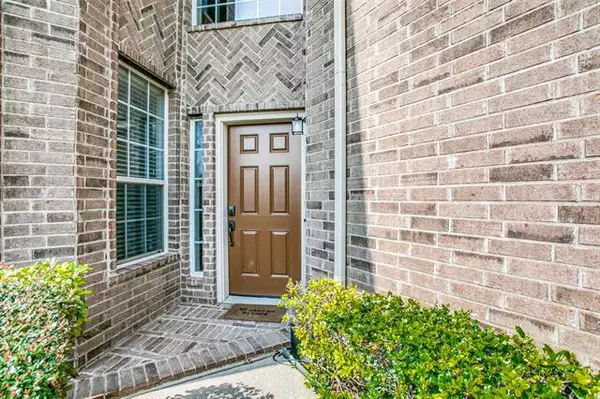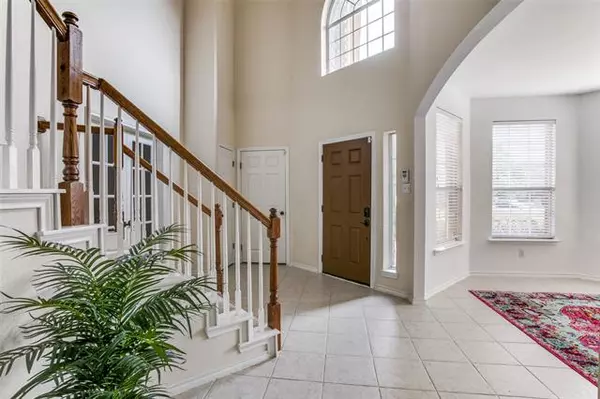$365,000
For more information regarding the value of a property, please contact us for a free consultation.
5745 Starboardway Drive Fort Worth, TX 76135
4 Beds
3 Baths
3,082 SqFt
Key Details
Property Type Single Family Home
Sub Type Single Family Residence
Listing Status Sold
Purchase Type For Sale
Square Footage 3,082 sqft
Price per Sqft $118
Subdivision Marine Creek Meadows Add
MLS Listing ID 14648549
Sold Date 10/12/21
Style Traditional
Bedrooms 4
Full Baths 2
Half Baths 1
HOA Fees $16
HOA Y/N Mandatory
Total Fin. Sqft 3082
Year Built 2003
Lot Size 5,749 Sqft
Acres 0.132
Property Description
You do not want to miss out on this 3082 sq. ft home located less than a mile away from Marine Creek Reservoir, This four bedroom offers a great first-floor office a playroom complete with a chalk wall for the kiddos. The open concept kitchen and living room make the kitchen the heart of this home. The Master Bedroom has stained concrete floors and a frameless shower with a jetted garden tub. Need a break? The indoor climbing wall and ladder upstairs offer a safe play area for the kids and an exercise area for the grown-ups! The backyard is perfect for entertaining! New roof and furnace in the last three years. This home did not lose power during the February 2021 Winter Storm!
Location
State TX
County Tarrant
Community Community Pool, Greenbelt, Playground
Direction 820 West to Marine Creek Pkwy. Stay on Frontage thru Marine Creek Pkwy. R on Huffines Blvd. L on Seafield Ln. L on Spoondrift Dr. R on Starboardway.
Rooms
Dining Room 1
Interior
Interior Features Cable TV Available, High Speed Internet Available, Loft, Vaulted Ceiling(s)
Heating Central, Electric
Cooling Ceiling Fan(s), Central Air, Electric
Flooring Carpet, Ceramic Tile, Concrete, Luxury Vinyl Plank
Fireplaces Number 1
Fireplaces Type Gas Logs, Gas Starter, Stone
Appliance Dishwasher, Disposal, Electric Cooktop, Electric Oven, Microwave, Plumbed For Gas in Kitchen, Plumbed for Ice Maker, Gas Water Heater
Heat Source Central, Electric
Laundry Electric Dryer Hookup, Full Size W/D Area, Washer Hookup
Exterior
Exterior Feature Rain Gutters
Garage Spaces 2.0
Fence Wood
Community Features Community Pool, Greenbelt, Playground
Utilities Available Aerobic Septic, Asphalt, City Sewer, City Water, Concrete, Curbs, Individual Gas Meter, Individual Water Meter, Sidewalk, Underground Utilities
Roof Type Composition,Tar/Gravel
Garage Yes
Building
Lot Description Few Trees, Landscaped, No Backyard Grass, Sprinkler System
Story Two
Foundation Slab
Structure Type Brick,Frame
Schools
Elementary Schools Greenfield
Middle Schools Ed Willkie
High Schools Chisholm Trail
School District Eagle Mt-Saginaw Isd
Others
Ownership Jason and Lorena Bright
Acceptable Financing Cash, Conventional, FHA, VA Loan
Listing Terms Cash, Conventional, FHA, VA Loan
Financing Conventional
Special Listing Condition Owner/ Agent
Read Less
Want to know what your home might be worth? Contact us for a FREE valuation!

Our team is ready to help you sell your home for the highest possible price ASAP

©2025 North Texas Real Estate Information Systems.
Bought with Larissa Ram • Meta Real Estate





