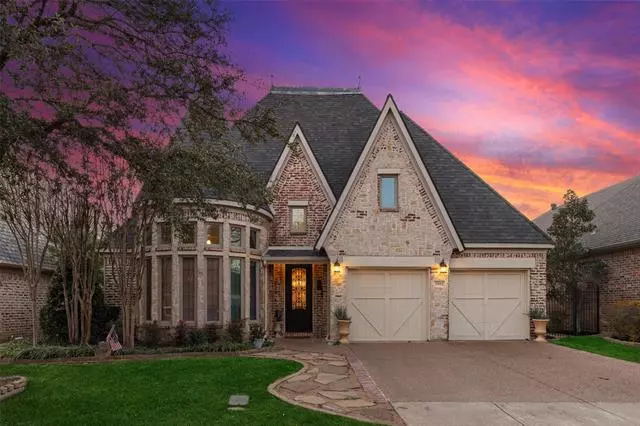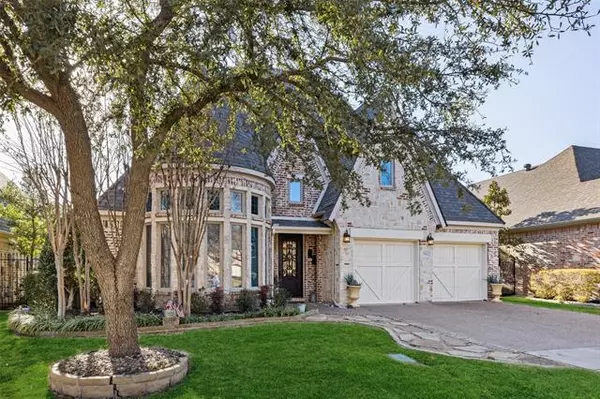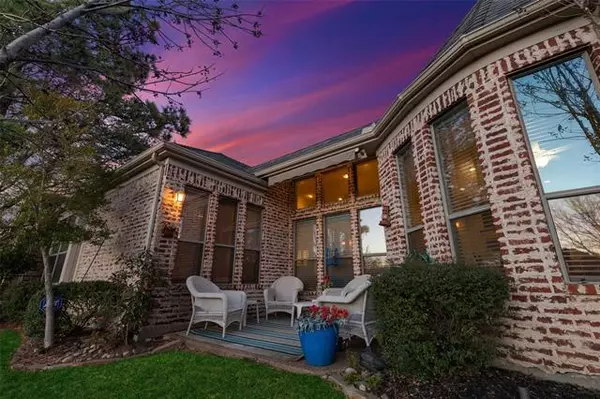$675,000
For more information regarding the value of a property, please contact us for a free consultation.
5012 Stonebridge Drive Colleyville, TX 76034
3 Beds
3 Baths
2,750 SqFt
Key Details
Property Type Single Family Home
Sub Type Single Family Residence
Listing Status Sold
Purchase Type For Sale
Square Footage 2,750 sqft
Price per Sqft $245
Subdivision Bridges At Riverwalk Add
MLS Listing ID 20020878
Sold Date 04/25/22
Bedrooms 3
Full Baths 3
HOA Fees $200/qua
HOA Y/N Mandatory
Year Built 2003
Annual Tax Amount $10,630
Lot Size 6,098 Sqft
Acres 0.14
Property Description
Hello y'all! Welcome to this beauty in the heart of Colleyville, TX! This home has been lovingly maintained & cherished by the current owner for the last 8 years. She is hopeful to sell to someone who will continue this love & care. From the outside you'll see gorgeous exterior craftsmanship & landscaping that give elegant character to the home. Upon entering you'll find a grand hallway with illustrious lighting & a bright open feel. There are a combination of sturdy wood & tile floors throughout the home. You'll love the office, formal dining room & breakfast nook as well. The refrigerator is built in & ready to use. Granite kitchen counters, gas cooktop, stainless appliances, & lots of kitchen space await as you spend time in the open concept living space. From the living room & backyard you'll have a peaceful view of the canal & greenbelt that lies behind the property. All 3 bathrooms are large and spacious as well. Showings beginning Friday April 1st at 8:00am. Happy Showing!
Location
State TX
County Tarrant
Community Fishing, Gated, Lake, Perimeter Fencing, Sidewalks
Direction From Hwy 26-Colleyville Blvd, east on Glade, left on Riverwalk, right to Stonebridge.
Rooms
Dining Room 2
Interior
Interior Features Built-in Features, Cable TV Available, Chandelier, Decorative Lighting, Dry Bar, Eat-in Kitchen, Flat Screen Wiring, Granite Counters, High Speed Internet Available, Natural Woodwork, Open Floorplan, Paneling, Pantry, Vaulted Ceiling(s), Walk-In Closet(s)
Heating Central, Natural Gas
Cooling Ceiling Fan(s), Central Air, Electric
Flooring Ceramic Tile
Fireplaces Number 1
Fireplaces Type Living Room
Appliance Built-in Refrigerator, Dishwasher, Disposal, Gas Cooktop, Gas Water Heater, Microwave, Convection Oven, Refrigerator, Vented Exhaust Fan, Washer
Heat Source Central, Natural Gas
Laundry Electric Dryer Hookup, Utility Room, Washer Hookup
Exterior
Exterior Feature Awning(s), Covered Patio/Porch
Garage Spaces 2.0
Fence Back Yard, Metal
Community Features Fishing, Gated, Lake, Perimeter Fencing, Sidewalks
Utilities Available Concrete
Waterfront Description Canal (Man Made)
Roof Type Composition
Garage Yes
Building
Lot Description Water/Lake View, Waterfront
Story One
Foundation Slab
Structure Type Brick
Schools
School District Grapevine-Colleyville Isd
Others
Ownership Robbie Hennigan
Financing Cash
Special Listing Condition Aerial Photo, Agent Related to Owner
Read Less
Want to know what your home might be worth? Contact us for a FREE valuation!

Our team is ready to help you sell your home for the highest possible price ASAP

©2025 North Texas Real Estate Information Systems.
Bought with Kristi Kintz • RE/MAX DFW Associates





