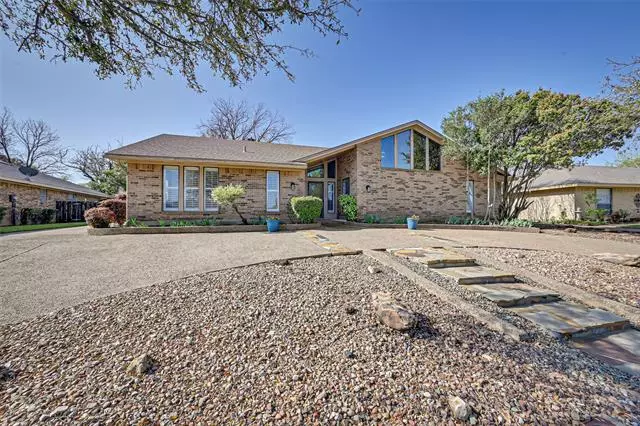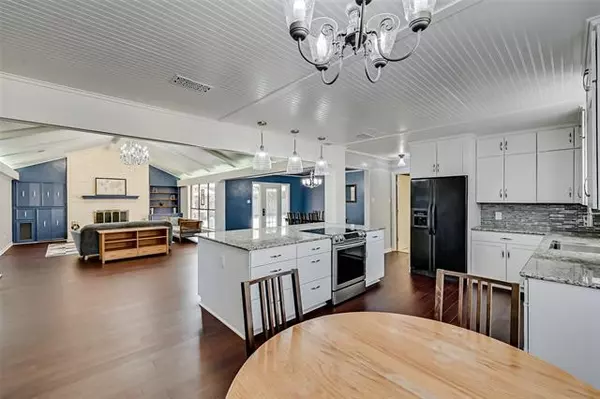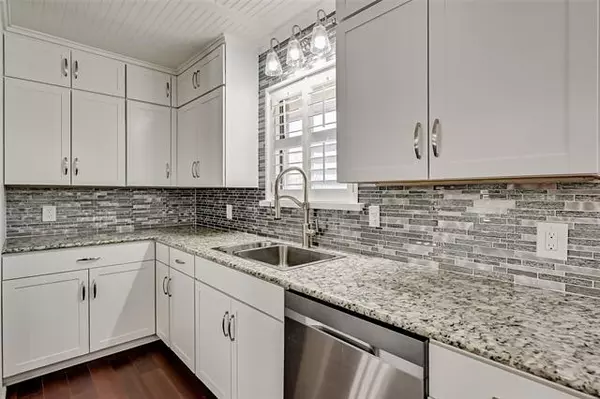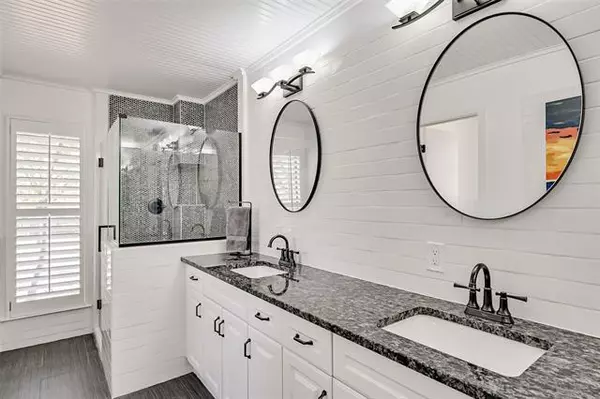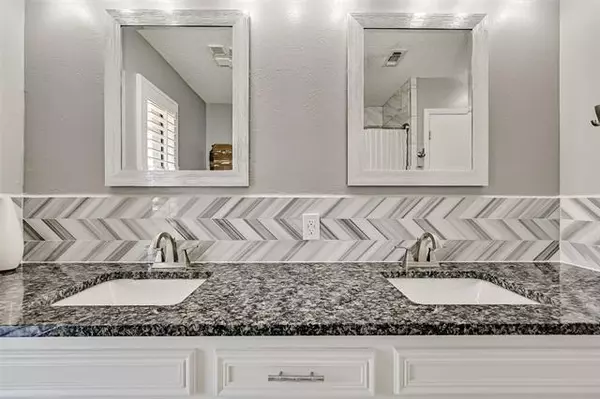$400,000
For more information regarding the value of a property, please contact us for a free consultation.
4429 Foxfire Way Fort Worth, TX 76133
3 Beds
2 Baths
2,564 SqFt
Key Details
Property Type Single Family Home
Sub Type Single Family Residence
Listing Status Sold
Purchase Type For Sale
Square Footage 2,564 sqft
Price per Sqft $156
Subdivision Candleridge Add
MLS Listing ID 20024463
Sold Date 05/18/22
Style Traditional
Bedrooms 3
Full Baths 2
HOA Y/N None
Year Built 1977
Annual Tax Amount $6,115
Lot Size 10,585 Sqft
Acres 0.243
Property Description
Offer deadline 3pm Thursday the 14th. You wont find a more beautifully renovated home in Candleridge! This stately stunner has dramatic architectural details and gorgeous appointments throughout. Circle driveway and rear entry garage adds to the drama of this home. Don't miss the gorgeous ceiling detail and beautiful wood flooring. Open concept kitchen with newer appliances, gorgeous granite with built in buffet. Expansive living space with room for entertaining a crowd. Oversized bedrooms, renovated bathrooms make daily living easy. Extra space in the garage fits your truck and still has workshop space for projects. Lots of parking! Candleridge Park winds through the community and features 88 acres including walking trails, duck pond, and fitness stations. Located in the southern portion of Fort Worth, Candleridge is an established community just 15-20 minutes from Clearfork shopping area, Downtown Fort Worth, TCU and Texas Wesleyan. Dont miss the opportunity to call this home..
Location
State TX
County Tarrant
Community Curbs, Jogging Path/Bike Path, Park
Direction GPS Valid, from I-20 turn south on Grandbury Rd, left on Wedgemont Cir N, Left on Welch Ave, Left on Altamesa Blvd, left on Kingswood Drive, Left on Foxfire Way, home on right.
Rooms
Dining Room 2
Interior
Interior Features Cable TV Available, Chandelier, Decorative Lighting, Eat-in Kitchen, High Speed Internet Available, Kitchen Island, Open Floorplan, Pantry, Walk-In Closet(s)
Heating Central, Electric, Fireplace(s)
Cooling Ceiling Fan(s), Central Air, Electric
Flooring Carpet, Ceramic Tile, Hardwood
Fireplaces Number 1
Fireplaces Type Glass Doors, Living Room, Masonry, Raised Hearth, Wood Burning
Appliance Dishwasher, Disposal, Electric Range
Heat Source Central, Electric, Fireplace(s)
Laundry Electric Dryer Hookup, Utility Room, Full Size W/D Area, Washer Hookup
Exterior
Exterior Feature Covered Patio/Porch, Rain Gutters
Garage Spaces 2.0
Fence Back Yard, Partial, Wood, Wrought Iron
Community Features Curbs, Jogging Path/Bike Path, Park
Utilities Available Cable Available, City Sewer, City Water, Concrete, Curbs, Electricity Connected, Individual Water Meter
Roof Type Composition
Garage Yes
Building
Lot Description Interior Lot, Landscaped, Subdivision
Story One
Foundation Slab
Structure Type Brick,Frame,Wood
Schools
School District Fort Worth Isd
Others
Ownership Eric and Mollyanne Brunkow
Acceptable Financing Cash, Conventional, FHA, VA Loan
Listing Terms Cash, Conventional, FHA, VA Loan
Financing Conventional
Special Listing Condition Survey Available
Read Less
Want to know what your home might be worth? Contact us for a FREE valuation!

Our team is ready to help you sell your home for the highest possible price ASAP

©2025 North Texas Real Estate Information Systems.
Bought with Dahlia Berumen • White Rock Realty

