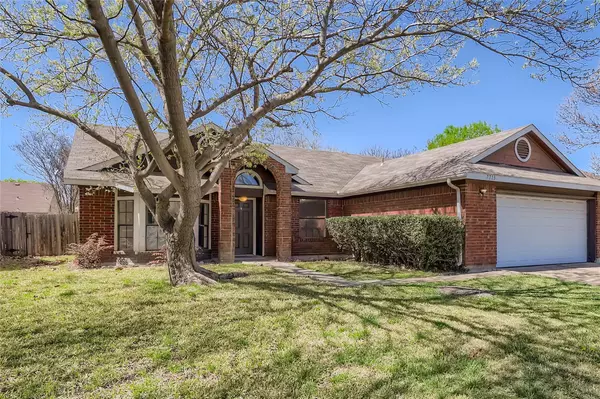$330,000
For more information regarding the value of a property, please contact us for a free consultation.
7713 Estates Way Rowlett, TX 75089
4 Beds
2 Baths
1,702 SqFt
Key Details
Property Type Single Family Home
Sub Type Single Family Residence
Listing Status Sold
Purchase Type For Sale
Square Footage 1,702 sqft
Price per Sqft $193
Subdivision Princeton Park Ph 01A
MLS Listing ID 20026517
Sold Date 06/23/22
Style Traditional
Bedrooms 4
Full Baths 2
HOA Y/N None
Year Built 1986
Annual Tax Amount $5,979
Lot Size 7,579 Sqft
Acres 0.174
Property Description
Spacious 4 bedroom home located in a beautiful lakeside community with several parks, a playground, and jogging trails next to a pond with fountains. Tastefully landscaped with lush green lawns and mature trees. Featuring a covered entryway to the foyer, an open floor plan with generous room sizes, and a living-dining combo with a bay window and high ceiling. The eat-in kitchen is equipped with SS appliances, ample cabinetry, and a walk-in pantry with a rear-facing bay window. The family room has a cozy wood-burning fireplace and a vaulted ceiling. The primary bedroom is a good size and has dual closets and a private bath. 3 secondary bedrooms and a covered patio complete the home. Clean and ready to call home. New LVP waterproof flooring, Fresh paint, Transferrable Foundation warranty, and so much more in updates throughout home! Click the Virtual Tour link to view the 3D walkthrough.
Location
State TX
County Dallas
Community Community Pool, Jogging Path/Bike Path, Park, Playground
Direction From Liberty Grove, go south on Princeton, then left on Estates Way
Rooms
Dining Room 2
Interior
Interior Features Cable TV Available, Double Vanity, Eat-in Kitchen, High Speed Internet Available, Open Floorplan, Pantry, Vaulted Ceiling(s)
Heating Central, Electric
Cooling Ceiling Fan(s), Central Air, Electric
Flooring Carpet, Ceramic Tile, Luxury Vinyl Plank, Simulated Wood
Fireplaces Number 1
Fireplaces Type Family Room, Wood Burning
Appliance Dishwasher, Disposal, Electric Oven, Electric Range, Microwave
Heat Source Central, Electric
Laundry Electric Dryer Hookup, Full Size W/D Area, Washer Hookup, On Site
Exterior
Exterior Feature Covered Patio/Porch, Rain Gutters, Private Yard
Garage Spaces 2.0
Fence Back Yard, Privacy, Wood
Community Features Community Pool, Jogging Path/Bike Path, Park, Playground
Utilities Available Alley, Asphalt, Cable Available, City Sewer, City Water, Concrete, Curbs, Electricity Available, Individual Water Meter, Phone Available, Sewer Available, Sidewalk
Roof Type Composition
Garage Yes
Building
Lot Description Few Trees, Interior Lot, Landscaped, Level, Lrg. Backyard Grass, Subdivision
Story One
Foundation Slab
Structure Type Brick,Siding
Schools
School District Garland Isd
Others
Ownership Orchard Property II, LLC
Acceptable Financing Cash, Conventional, VA Loan
Listing Terms Cash, Conventional, VA Loan
Financing Cash
Special Listing Condition Survey Available
Read Less
Want to know what your home might be worth? Contact us for a FREE valuation!

Our team is ready to help you sell your home for the highest possible price ASAP

©2025 North Texas Real Estate Information Systems.
Bought with Ty Jones • Opendoor Brokerage, LLC





