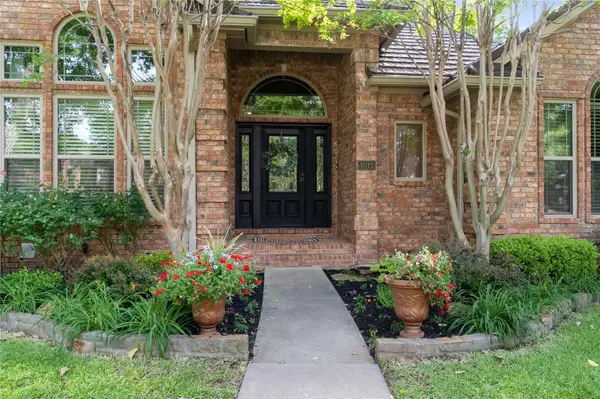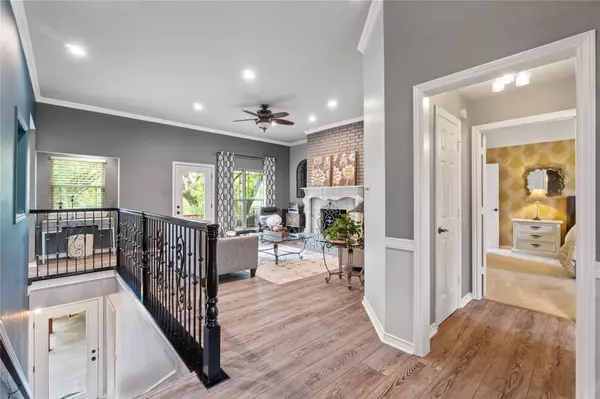$720,000
For more information regarding the value of a property, please contact us for a free consultation.
4012 Ambleside Court Colleyville, TX 76034
4 Beds
4 Baths
2,981 SqFt
Key Details
Property Type Single Family Home
Sub Type Single Family Residence
Listing Status Sold
Purchase Type For Sale
Square Footage 2,981 sqft
Price per Sqft $241
Subdivision Windview Add
MLS Listing ID 20063407
Sold Date 06/28/22
Style Traditional
Bedrooms 4
Full Baths 3
Half Baths 1
HOA Fees $75/qua
HOA Y/N Mandatory
Year Built 1988
Annual Tax Amount $8,972
Lot Size 0.456 Acres
Acres 0.456
Property Description
Nestled on half an acre lot with mature trees and stunning landscaping, this Colleyville beauty boasts over 2,900 square feet, 4 bedrooms 3.1 bathrooms, 2 living rooms, 2 dining areas, 2 fireplaces and so much more. A picture perfect view from the main floor spills out onto a large deck that is perfect for entertaining. The walkout basement has ample living space, a guest bedroom and full bathroom. The community clubhouse equipped with a pool, playground, tennis court, game room, and a grand room is within walking distance from the backyard. A high end roof with solar shield, triple pain windows and a newer HVAC system are just some of the many improvements made to the home in the last 5 years. A full list of the community amenities and all of the property improvements are uploaded into the supplements. The 2 car garage is supplemented with extra covered parking and comes with a bonus room big enough for a shop or extra storage. You don't want to miss this masterpiece!
Location
State TX
County Tarrant
Community Club House, Community Pool, Greenbelt, Park, Playground, Pool, Racquet Ball, Tennis Court(S)
Direction From Cheek-Sparger Road go north on Windview Drive. Take a left onto Woodstock Drive and then a right on Ambleside Drive. Ambleside Drive becomes Ambleside Court and the house is on the left.
Rooms
Dining Room 2
Interior
Interior Features Cable TV Available, Chandelier, Decorative Lighting, Granite Counters, High Speed Internet Available, Open Floorplan, Pantry, Vaulted Ceiling(s), Wainscoting, Walk-In Closet(s)
Heating Central, Natural Gas
Cooling Ceiling Fan(s), Central Air, Gas
Flooring Carpet, Laminate, Tile
Fireplaces Number 2
Fireplaces Type Brick, Gas Logs, Gas Starter, Wood Burning
Appliance Dishwasher, Disposal, Electric Cooktop, Electric Oven, Electric Range, Double Oven
Heat Source Central, Natural Gas
Laundry Electric Dryer Hookup, Utility Room, Full Size W/D Area, Washer Hookup
Exterior
Exterior Feature Covered Patio/Porch, Rain Gutters, Lighting
Garage Spaces 2.0
Fence Partial, Wood, Wrought Iron
Community Features Club House, Community Pool, Greenbelt, Park, Playground, Pool, Racquet Ball, Tennis Court(s)
Utilities Available City Sewer, City Water, Concrete, Curbs, Electricity Connected, Individual Gas Meter, Individual Water Meter
Roof Type Metal
Garage Yes
Building
Lot Description Adjacent to Greenbelt, Cul-De-Sac, Lrg. Backyard Grass, Many Trees, Oak, Park View, Sprinkler System, Subdivision
Story Two
Foundation Slab
Structure Type Brick,Vinyl Siding
Schools
School District Grapevine-Colleyville Isd
Others
Ownership see tax
Acceptable Financing Cash, Conventional, FHA, VA Loan
Listing Terms Cash, Conventional, FHA, VA Loan
Financing Conventional
Special Listing Condition Aerial Photo, Deed Restrictions
Read Less
Want to know what your home might be worth? Contact us for a FREE valuation!

Our team is ready to help you sell your home for the highest possible price ASAP

©2025 North Texas Real Estate Information Systems.
Bought with Quoc Tran • Keller Williams Central





