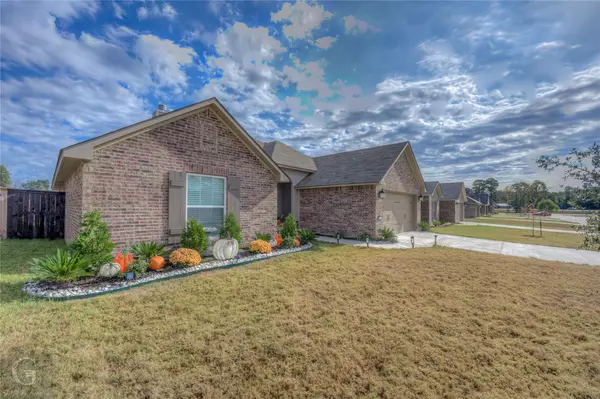$299,900
For more information regarding the value of a property, please contact us for a free consultation.
5632 Tall Pines Way Shreveport, LA 71129
4 Beds
2 Baths
1,910 SqFt
Key Details
Property Type Single Family Home
Sub Type Single Family Residence
Listing Status Sold
Purchase Type For Sale
Square Footage 1,910 sqft
Price per Sqft $157
Subdivision New Castle Pines
MLS Listing ID 20202254
Sold Date 01/06/23
Bedrooms 4
Full Baths 2
HOA Fees $29
HOA Y/N Mandatory
Year Built 2021
Lot Size 7,501 Sqft
Acres 0.1722
Property Description
*** HUGE PRICE REDUCTION*** THIS NEW CONSTRUCTION WILL NOT LAST!!!! Ready to move in! This fantastic home was just built and perfectly placed in a nice location of New Castle Pines Sub. with a great community. Lovely curb appeal with stone work. Smart home features, Split floor plan. Open concept with living and kitchen area open and ready to entertain. The kitchen has a lovely granite island and a breakfast nook to enjoy meals. The backyard is fabulous for cookouts with an outdoor grill & patio seating. Large master bedroom with beautiful jet tub and glass shower. It also has a 2 car garage as well. The community is a great location with access to the interstate and dining. Bring us an offer!
Location
State LA
County Caddo
Direction New Castle Pines
Rooms
Dining Room 1
Interior
Interior Features Central Vacuum, Decorative Lighting, Vaulted Ceiling(s)
Heating Central, Electric
Cooling Central Air, Electric
Flooring Ceramic Tile, Wood
Fireplaces Number 1
Fireplaces Type Brick, Gas Starter, Wood Burning
Appliance Dishwasher, Disposal, Gas Oven, Gas Range, Ice Maker, Microwave, Refrigerator
Heat Source Central, Electric
Laundry Utility Room
Exterior
Garage Spaces 2.0
Utilities Available Concrete
Roof Type Asphalt,Shingle
Garage Yes
Building
Story One
Foundation Slab
Structure Type Brick
Schools
Elementary Schools Caddo Isd Schools
School District Caddo Psb
Others
Ownership Davis
Financing Conventional
Read Less
Want to know what your home might be worth? Contact us for a FREE valuation!

Our team is ready to help you sell your home for the highest possible price ASAP

©2025 North Texas Real Estate Information Systems.
Bought with Evette Clark • Diamond Realty & Associates





