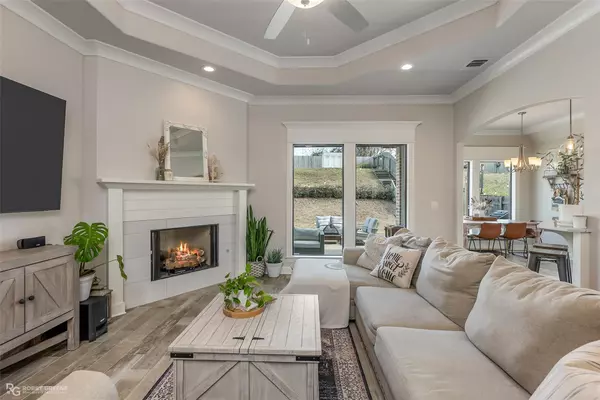$320,000
For more information regarding the value of a property, please contact us for a free consultation.
376 Wood Springs Haughton, LA 71037
4 Beds
3 Baths
1,906 SqFt
Key Details
Property Type Single Family Home
Sub Type Single Family Residence
Listing Status Sold
Purchase Type For Sale
Square Footage 1,906 sqft
Price per Sqft $167
Subdivision Dogwood South Sub Un 16
MLS Listing ID 20252984
Sold Date 04/03/23
Bedrooms 4
Full Baths 3
HOA Fees $18/ann
HOA Y/N Mandatory
Year Built 2019
Annual Tax Amount $493
Lot Size 9,801 Sqft
Acres 0.225
Property Description
This Dogwood South stunner is better than new and has so much to offer! Built in late 2019 & completed in 2020, this home is packed with all of the beauty buyers are looking for, such as marble countertops, ceramic wood-look tile, modern crown moldings, 10' ceilings, oversized garden jet tub, accent lighting, well maintained carpet, fresh neutral color palette, stainless steel appliances & fixtures, and so much more! Three bedrooms downstairs featuring a remote primary suite, and one in-law style bedroom upstairs with full en suite bath. The backyard was built for entertaining with no backyard neighbors, easy maintenance above-ground pool, extra poured patio space, rock wall and jungle gym, and a hilltop greenhouse! The neighborhood amenities include a community pool, playground, tennis courts, stables, lake and walking trails. Convenience is key here as home is located close to shopping and restaurants,I-20, I-220, and just 10 minutes from BAFB. Purple star awarded middle schools!
Location
State LA
County Bossier
Direction See GPS
Rooms
Dining Room 1
Interior
Interior Features Cathedral Ceiling(s), Decorative Lighting, Double Vanity, Eat-in Kitchen, Flat Screen Wiring, Open Floorplan, Pantry, Walk-In Closet(s)
Heating Electric
Cooling Electric
Flooring Carpet, Ceramic Tile
Fireplaces Number 1
Fireplaces Type Gas Logs
Appliance Built-in Gas Range, Dishwasher, Disposal, Gas Oven, Refrigerator
Heat Source Electric
Exterior
Garage Spaces 2.0
Pool Above Ground
Utilities Available City Sewer, City Water
Roof Type Composition
Garage Yes
Private Pool 1
Building
Story One and One Half
Foundation Slab
Structure Type Brick,Stucco
Schools
School District Bossier Psb
Others
Ownership Owner
Acceptable Financing Assumable
Listing Terms Assumable
Financing Conventional
Read Less
Want to know what your home might be worth? Contact us for a FREE valuation!

Our team is ready to help you sell your home for the highest possible price ASAP

©2025 North Texas Real Estate Information Systems.
Bought with Amanda Nugent • Berkshire Hathaway HomeServices Ally Real Estate





