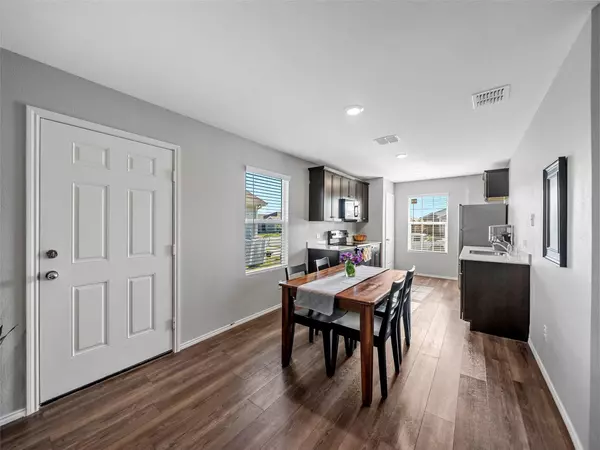$239,500
For more information regarding the value of a property, please contact us for a free consultation.
5342 Longshadow Drive Princeton, TX 75407
2 Beds
1 Bath
1,012 SqFt
Key Details
Property Type Single Family Home
Sub Type Single Family Residence
Listing Status Sold
Purchase Type For Sale
Square Footage 1,012 sqft
Price per Sqft $236
Subdivision Bridgewater Ph 1B
MLS Listing ID 20303878
Sold Date 05/26/23
Bedrooms 2
Full Baths 1
HOA Fees $41/ann
HOA Y/N Mandatory
Year Built 2020
Annual Tax Amount $5,789
Lot Size 5,749 Sqft
Acres 0.132
Property Description
Charming 2 bedroom, 1 bath home located in Bridgewater Estates, a master-planned community in the booming city of Princeton. No waiting months for a new build. This home offers a great floorplan with open dining and living areas, spacious bedrooms and walk-in closets. Beautiful wood-look laminate flooring in main areas. Large fenced backyard open for endless possibilities. As cost of living continues to rise, the added solar panels will continue to prove valuable for the life of the home. The growing community currently offers a variety of onsite amenities including a fitness center, clubhouse, sand volleyball, pond, playground, and a swimming pool with a lazy river with a manmade beach area and an elementary school just a short walk away. Great location minutes from Lake Lavon and just a short drive to downtown McKinney and Allen.
Location
State TX
County Collin
Community Club House, Community Pool, Curbs, Greenbelt, Jogging Path/Bike Path, Lake, Park, Playground, Sidewalks
Direction From 75 exit Bethany Dr. East on Bethany, continue on E Lucas Rd. Right on CR437. Left on Deerfern Dr. Left on Longshadow. Or use GPS for easy directions from any location.
Rooms
Dining Room 1
Interior
Interior Features Eat-in Kitchen, Open Floorplan, Walk-In Closet(s)
Heating Electric, Solar
Cooling Electric
Flooring Carpet, Laminate
Equipment Other
Appliance Dishwasher, Electric Oven, Electric Range, Microwave, Refrigerator
Heat Source Electric, Solar
Laundry Electric Dryer Hookup, Utility Room, Full Size W/D Area, Washer Hookup
Exterior
Exterior Feature Private Yard
Garage Spaces 2.0
Fence Back Yard
Community Features Club House, Community Pool, Curbs, Greenbelt, Jogging Path/Bike Path, Lake, Park, Playground, Sidewalks
Utilities Available All Weather Road, Asphalt, Cable Available, City Sewer, Concrete, Curbs, Individual Water Meter, Sidewalk, Underground Utilities
Roof Type Composition
Garage Yes
Building
Lot Description Interior Lot, Sprinkler System, Subdivision
Story One
Foundation Slab
Structure Type Siding
Schools
Elementary Schools Harper
Middle Schools Clark
High Schools Princeton
School District Princeton Isd
Others
Ownership Pennell
Acceptable Financing Cash, Conventional, FHA, VA Loan
Listing Terms Cash, Conventional, FHA, VA Loan
Financing Conventional
Read Less
Want to know what your home might be worth? Contact us for a FREE valuation!

Our team is ready to help you sell your home for the highest possible price ASAP

©2025 North Texas Real Estate Information Systems.
Bought with Kayla Cornutt • Fathom Realty





