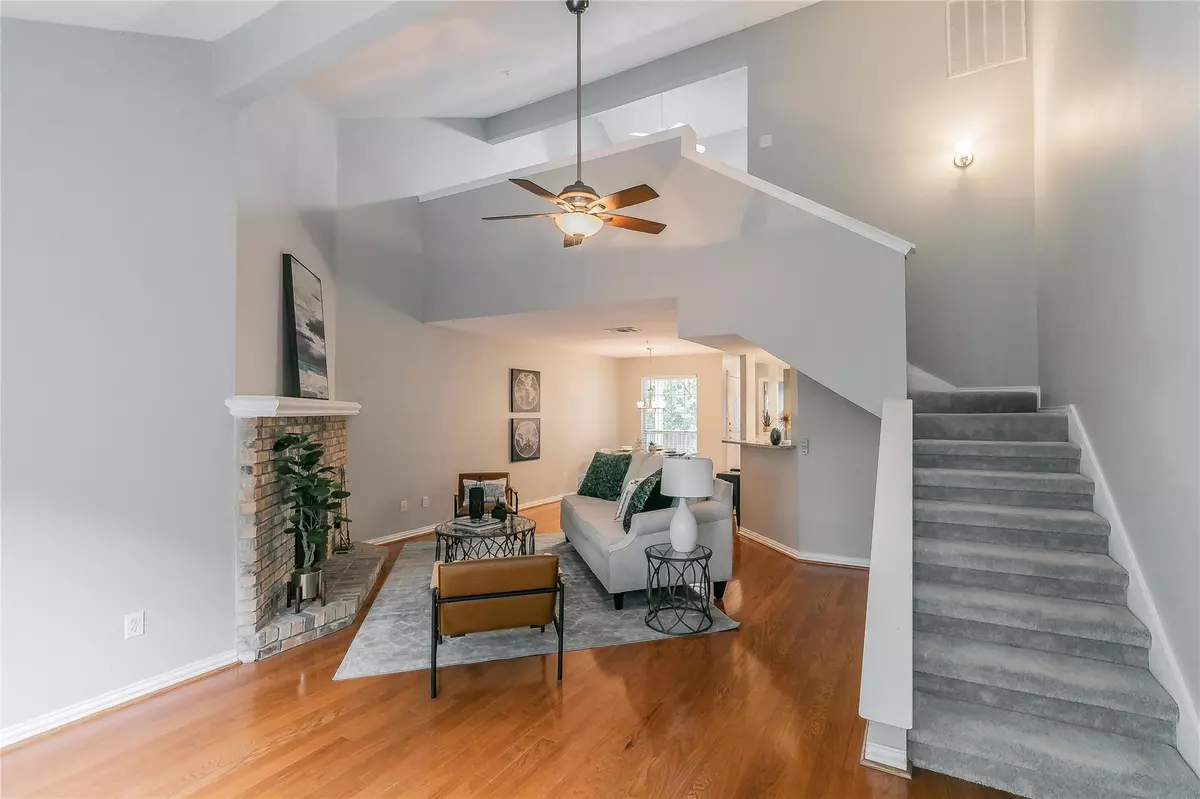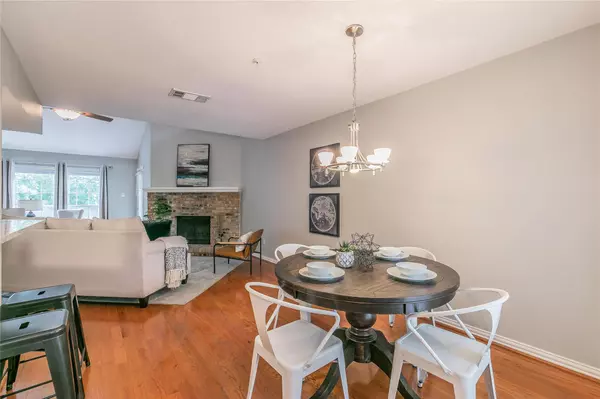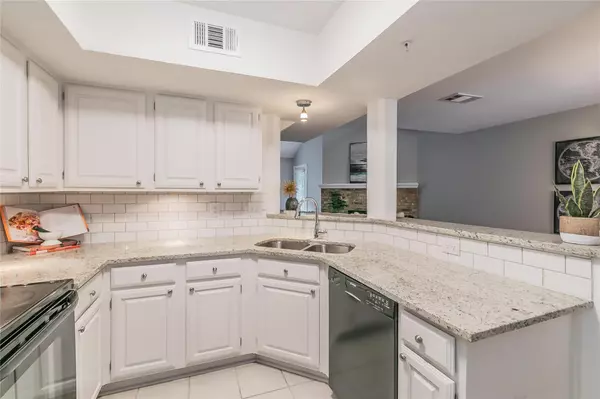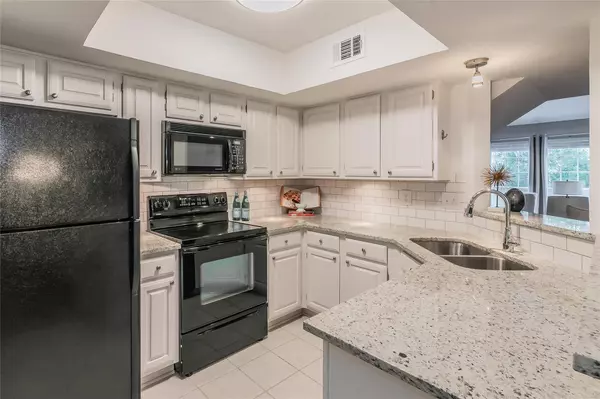$299,900
For more information regarding the value of a property, please contact us for a free consultation.
5565 Preston Oaks Road #290 Dallas, TX 75254
2 Beds
2 Baths
1,389 SqFt
Key Details
Property Type Condo
Sub Type Condominium
Listing Status Sold
Purchase Type For Sale
Square Footage 1,389 sqft
Price per Sqft $215
Subdivision Springstead Condos
MLS Listing ID 20325374
Sold Date 06/07/23
Style Traditional
Bedrooms 2
Full Baths 2
HOA Fees $447/mo
HOA Y/N Mandatory
Year Built 1983
Annual Tax Amount $7,322
Lot Size 7.606 Acres
Acres 7.606
Property Description
Conveniently located, this beautifully updated 2 bedroom, 2 bathroom, w game room-office-media,covered parking, and a garage are in the heart of N Dallas. From vaulted ceilings to hardwood floors, this open floor plan offers modern amenities with granite countertops in the kitchen, subway tile backsplash, breakfast bar overlooking the dining and living room. Two primary suites with cathedral ceilings, downstairs primary with two walk in closets and en suite with garden tub. Upstairs through the spacious game room, media, or study you will find a second bedroom with soaring ceilings, large walk-in closet, and an updated bathroom w custom woodwork cabinetry, carrara marble countertop, seamless glass shower door with rain shower head and subway tiles. Check out the tree house views overlooking the mature trees and winding creek out the back windows. Complex offers a pool and tennis courts. The perfect balance of location and convenience w the peace and quiet of home and tranquil views.
Location
State TX
County Dallas
Community Club House, Pool, Tennis Court(S)
Direction From 635, North on Montfort, right on Preston Oaks, Complex entrance on the left, last building on right.
Rooms
Dining Room 1
Interior
Interior Features Cable TV Available, Decorative Lighting, Eat-in Kitchen, Granite Counters, High Speed Internet Available, Open Floorplan, Vaulted Ceiling(s), Walk-In Closet(s)
Heating Central, Electric
Cooling Ceiling Fan(s), Central Air, Electric
Flooring Carpet, Ceramic Tile, Hardwood, Tile, Wood
Fireplaces Number 1
Fireplaces Type Wood Burning
Appliance Dishwasher, Disposal, Electric Oven, Microwave, Refrigerator
Heat Source Central, Electric
Laundry Electric Dryer Hookup, Utility Room, Full Size W/D Area, Washer Hookup
Exterior
Garage Spaces 1.0
Carport Spaces 1
Pool Gunite, In Ground
Community Features Club House, Pool, Tennis Court(s)
Utilities Available City Sewer, City Water, Curbs, Electricity Connected
Roof Type Composition
Garage Yes
Private Pool 1
Building
Story Two
Foundation Slab
Structure Type Brick
Schools
Elementary Schools Anne Frank
Middle Schools Benjamin Franklin
High Schools Hillcrest
School District Dallas Isd
Others
Ownership As on Record
Acceptable Financing Cash, Conventional, VA Loan
Listing Terms Cash, Conventional, VA Loan
Financing Conventional
Read Less
Want to know what your home might be worth? Contact us for a FREE valuation!

Our team is ready to help you sell your home for the highest possible price ASAP

©2025 North Texas Real Estate Information Systems.
Bought with Hannah Ewing • Acquisto Real Estate





