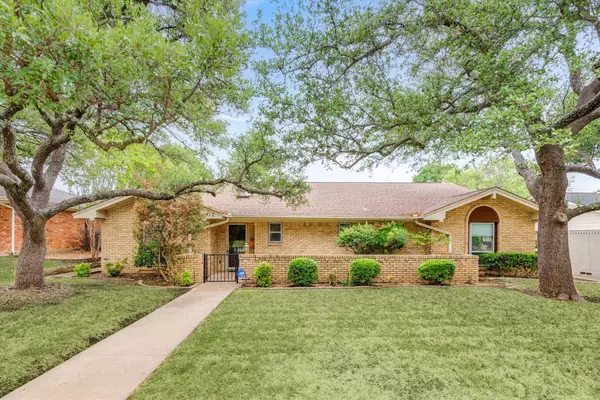$550,000
For more information regarding the value of a property, please contact us for a free consultation.
412 Ridgewood Drive Richardson, TX 75080
4 Beds
3 Baths
2,852 SqFt
Key Details
Property Type Single Family Home
Sub Type Single Family Residence
Listing Status Sold
Purchase Type For Sale
Square Footage 2,852 sqft
Price per Sqft $192
Subdivision Canyon Creek Country Club 12
MLS Listing ID 20317713
Sold Date 06/12/23
Style Traditional
Bedrooms 4
Full Baths 2
Half Baths 1
HOA Y/N None
Year Built 1968
Annual Tax Amount $8,123
Lot Size 9,147 Sqft
Acres 0.21
Property Description
SEARCH YOUTUBE FOR HD VIDEO OF THIS PROPERTY! Spanish architectural influences! This home is ready for a new owner! Gated front courtyard is a perfect seating area to relax & unwind. Gorgeous mature trees offer shade from the hot Texas sun! Flexible floorplan with 4 LIVING & 2 DINING AREAS! Lots of beautiful ADOBE TILE! SKYLIGHTS add natural light to the home. Large family room boasts brick fireplace & built-ins for storing your AV equipment & displaying your favorite collectibles. Chef's kitchen complete with gas cooktop, loads of built-in cabinetry & under cabinet lighting, as well as sizable pantry storage. Primary retreat features a large space for your furniture & a private en suite too! Secondary bedrooms each offer good closet space. Large game room complete with wet bar & amazing built-ins! Backyard has OVERSIZED PATIO & plenty of grass for your family pooch! Board-on-board privacy fence. Zoned for the award-winning Plano ISD & conveniently located near dining and shopping.
Location
State TX
County Collin
Direction See GPS:)
Rooms
Dining Room 2
Interior
Interior Features Cable TV Available, Decorative Lighting, Eat-in Kitchen, High Speed Internet Available
Heating Central, Fireplace(s), Natural Gas
Cooling Ceiling Fan(s), Central Air, Electric
Flooring Carpet, Ceramic Tile
Fireplaces Number 1
Fireplaces Type Brick, Living Room
Appliance Dishwasher, Disposal, Electric Oven, Gas Cooktop, Gas Oven, Gas Water Heater, Microwave, Plumbed For Gas in Kitchen
Heat Source Central, Fireplace(s), Natural Gas
Laundry Electric Dryer Hookup, Utility Room, Full Size W/D Area, Washer Hookup
Exterior
Exterior Feature Rain Gutters
Carport Spaces 2
Fence Wood
Utilities Available City Sewer, City Water, Individual Gas Meter, Individual Water Meter
Roof Type Composition
Garage No
Building
Lot Description Few Trees, Interior Lot, Irregular Lot, Landscaped, Lrg. Backyard Grass
Story One
Foundation Slab
Structure Type Brick
Schools
Elementary Schools Aldridge
Middle Schools Wilson
High Schools Vines
School District Plano Isd
Others
Ownership Of Record
Financing Cash
Read Less
Want to know what your home might be worth? Contact us for a FREE valuation!

Our team is ready to help you sell your home for the highest possible price ASAP

©2025 North Texas Real Estate Information Systems.
Bought with Tri Pham • eXp Realty LLC





