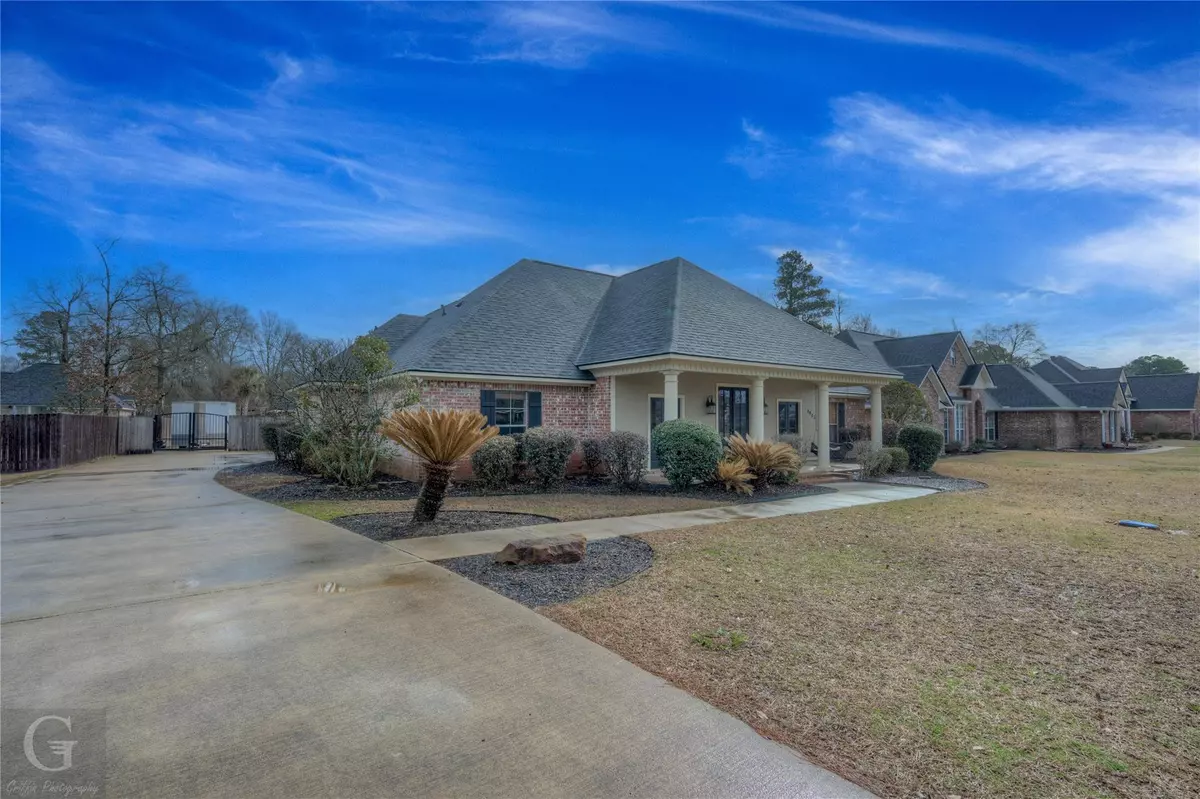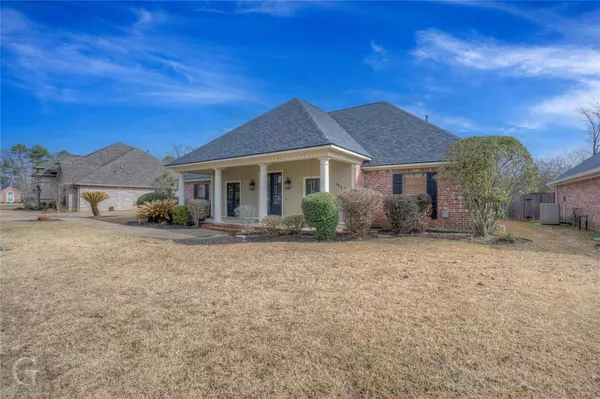$389,000
For more information regarding the value of a property, please contact us for a free consultation.
1905 Honeytree Trail Haughton, LA 71037
4 Beds
3 Baths
2,722 SqFt
Key Details
Property Type Single Family Home
Sub Type Single Family Residence
Listing Status Sold
Purchase Type For Sale
Square Footage 2,722 sqft
Price per Sqft $142
Subdivision Forest Hills Sub
MLS Listing ID 20248674
Sold Date 07/07/23
Bedrooms 4
Full Baths 2
Half Baths 1
HOA Y/N Voluntary
Year Built 2005
Annual Tax Amount $2,968
Lot Size 0.381 Acres
Acres 0.381
Property Description
Welcome to 1905 Honeytree Trail in Haughtons highly desired Forest Hills Neighborhood. This 4 bedroom, 2.5 bathroom home boasts 2,722 sqft of incredible living space. This home has an open floor plan, remote master suite, home office, and the 4th bedroom could be used as a bonus room. This room is wired for surround sound and a projector. There are 2.5 bathrooms, the 2nd full bath has double vanities which is perfect for multiple guest or children. The spacious master suite has his-hers double vanities, features a luxurious walk in shower, and corner Jacuzzi tub. Cozy up by the corner gas fireplace in the living room or take in the fresh air on either the large covered front porch or back patio. The oversized driveway offers plenty of parking with extra parking behind a beautiful iron gate. Outdoor amenities include outdoor sound system, large driveway, and irrigation system. 90 gallon hot water capacity between the two water heaters replaced in 2021. Roof replaced in 2020. Owner Agent
Location
State LA
County Bossier
Direction Turn right on to Highpoint and the left onto Honeytree Trail.
Rooms
Dining Room 1
Interior
Interior Features Cable TV Available, Double Vanity, Granite Counters, High Speed Internet Available, Open Floorplan, Pantry, Sound System Wiring
Heating Central, Fireplace(s), Natural Gas
Cooling Ceiling Fan(s), Central Air
Flooring Ceramic Tile, Laminate
Fireplaces Number 1
Fireplaces Type Gas, Living Room
Appliance Dishwasher, Electric Cooktop, Electric Oven, Gas Water Heater, Microwave, Plumbed For Gas in Kitchen, Vented Exhaust Fan
Heat Source Central, Fireplace(s), Natural Gas
Laundry Electric Dryer Hookup, Gas Dryer Hookup, Utility Room, Washer Hookup
Exterior
Garage Spaces 2.0
Utilities Available Asphalt, Cable Available, City Sewer, City Water, Electricity Connected, Individual Gas Meter, Natural Gas Available, Underground Utilities
Roof Type Asphalt,Shingle
Garage Yes
Building
Story Two
Foundation Slab
Level or Stories Two
Structure Type Brick,Other
Schools
Elementary Schools Bossier Isd Schools
Middle Schools Bossier Isd Schools
High Schools Bossier Isd Schools
School District Bossier Psb
Others
Ownership Mitchell Branch
Financing VA
Read Less
Want to know what your home might be worth? Contact us for a FREE valuation!

Our team is ready to help you sell your home for the highest possible price ASAP

©2025 North Texas Real Estate Information Systems.
Bought with Leia Burford • Southern Grace Home & Property Group LLC





