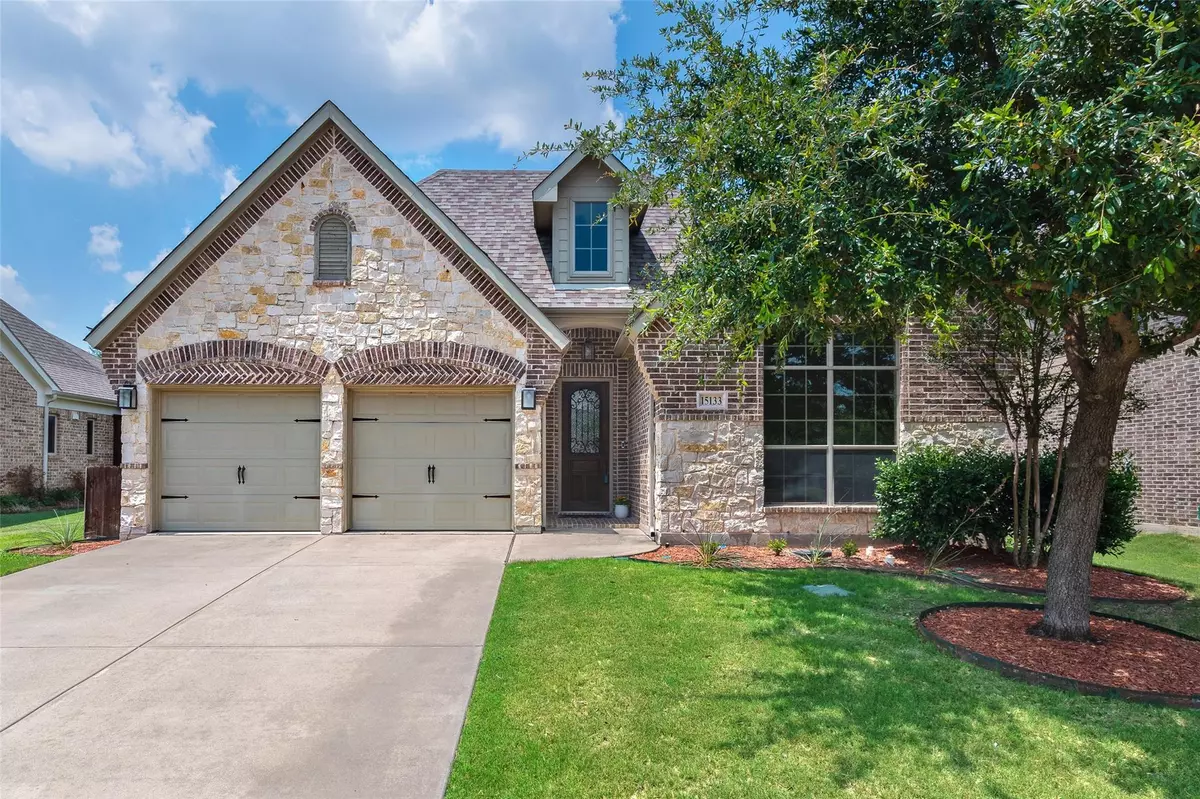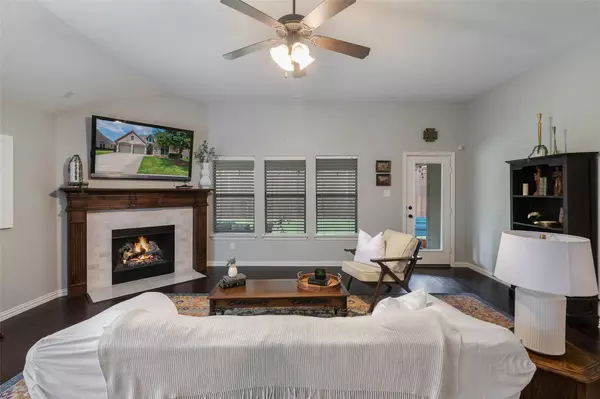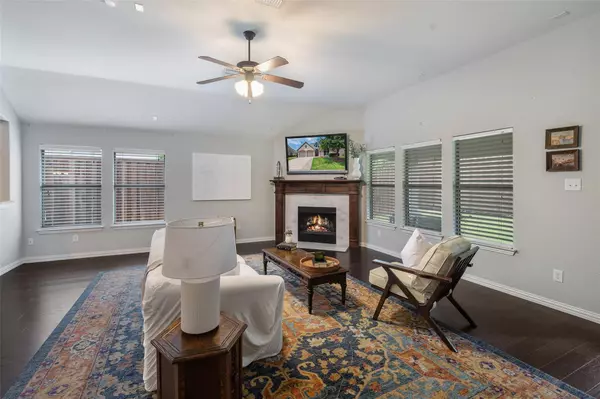$465,000
For more information regarding the value of a property, please contact us for a free consultation.
15133 Wild Duck Way Fort Worth, TX 76262
3 Beds
2 Baths
2,066 SqFt
Key Details
Property Type Single Family Home
Sub Type Single Family Residence
Listing Status Sold
Purchase Type For Sale
Square Footage 2,066 sqft
Price per Sqft $225
Subdivision Seventeen Lakes Add
MLS Listing ID 20328116
Sold Date 07/17/23
Style Traditional
Bedrooms 3
Full Baths 2
HOA Fees $64/ann
HOA Y/N Mandatory
Year Built 2011
Lot Size 2,064 Sqft
Acres 0.0474
Property Description
Must see this delightful Seventeen Lakes home in Northwest ISD. Desirable Drees open concept floorplan has large bedrooms, a dining room or flex room, and beautiful wood floors in main living areas. Kitchen has ample prep areas with an oversized granite island. It also has quality cabinetry, stainless steel appliances and even a built-in study off the nook. You will love the wood burning fireplace, surround sound wiring in living room and covered patio. Home even has a partial lake view from the front. Seventeen Lakes amenities include pools, splash pad, playgrounds, catch and release fishing and walking trails. Close to Roanoke, Keller and Southlake shopping, restaurants and much more. Amazing location!
Location
State TX
County Denton
Community Community Pool, Fishing, Greenbelt, Jogging Path/Bike Path, Lake, Playground, Pool
Direction From 114W, turn left on Litsey Rd. Turn left on Seventeen Lakes Blvd, turn left on Wild Duck Way. The home is on your right.
Rooms
Dining Room 1
Interior
Interior Features Built-in Features, Cable TV Available, Granite Counters, High Speed Internet Available, Kitchen Island, Pantry, Sound System Wiring
Heating Central, Electric
Cooling Ceiling Fan(s), Central Air, Electric
Flooring Carpet, Tile, Wood, Other
Fireplaces Number 1
Fireplaces Type Stone, Wood Burning
Appliance Dishwasher, Disposal, Electric Cooktop, Electric Oven, Electric Water Heater, Microwave
Heat Source Central, Electric
Laundry Electric Dryer Hookup, Full Size W/D Area, Washer Hookup
Exterior
Exterior Feature Covered Patio/Porch
Garage Spaces 2.0
Fence Wood
Community Features Community Pool, Fishing, Greenbelt, Jogging Path/Bike Path, Lake, Playground, Pool
Utilities Available City Sewer, City Water, Curbs
Roof Type Shingle
Garage Yes
Building
Lot Description Sprinkler System
Story One
Foundation Slab
Level or Stories One
Structure Type Brick,Rock/Stone
Schools
Elementary Schools Wayne A Cox
Middle Schools John M Tidwell
High Schools Byron Nelson
School District Northwest Isd
Others
Acceptable Financing Cash, Conventional, FHA, VA Loan
Listing Terms Cash, Conventional, FHA, VA Loan
Financing Conventional
Read Less
Want to know what your home might be worth? Contact us for a FREE valuation!

Our team is ready to help you sell your home for the highest possible price ASAP

©2025 North Texas Real Estate Information Systems.
Bought with Linda Hall • Keller Williams Realty





