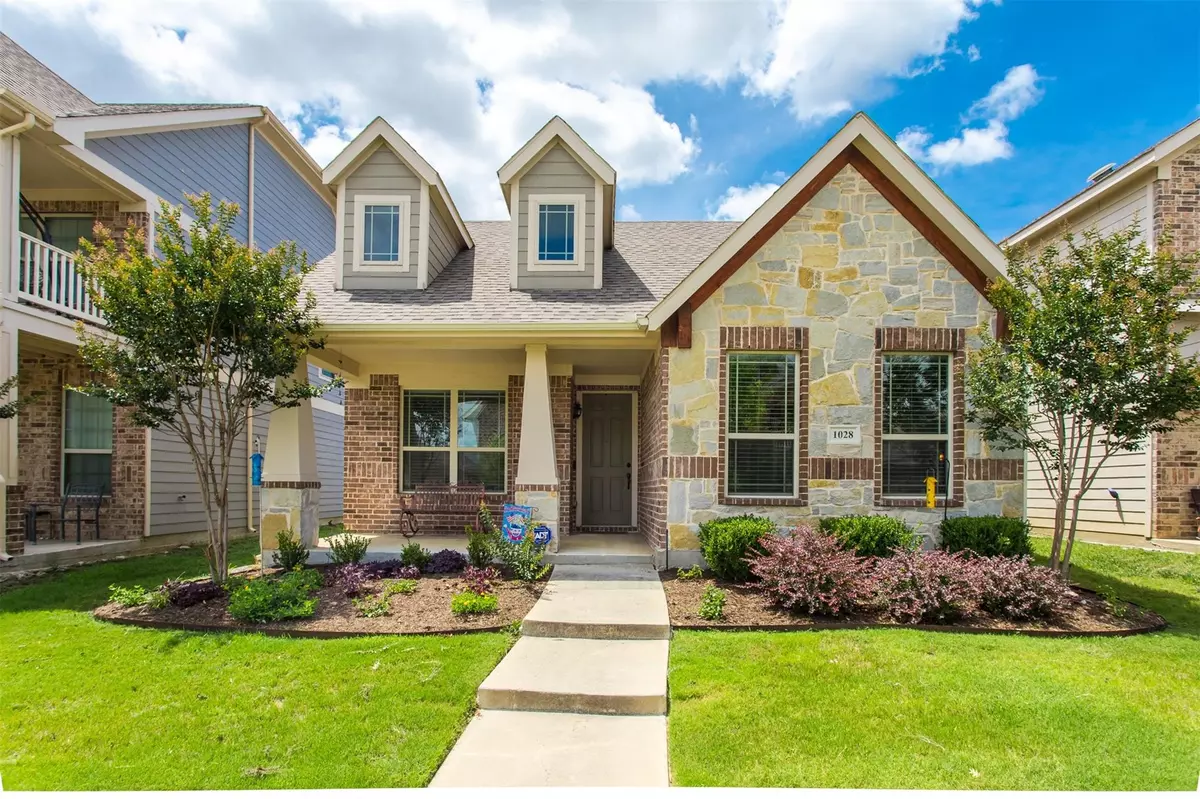$343,900
For more information regarding the value of a property, please contact us for a free consultation.
1028 Holly Anne Lane Aubrey, TX 76227
3 Beds
2 Baths
1,641 SqFt
Key Details
Property Type Single Family Home
Sub Type Single Family Residence
Listing Status Sold
Purchase Type For Sale
Square Footage 1,641 sqft
Price per Sqft $209
Subdivision Georgia Village Ii At Savannah
MLS Listing ID 20374191
Sold Date 08/31/23
Style Craftsman,Traditional
Bedrooms 3
Full Baths 2
HOA Fees $43
HOA Y/N Mandatory
Year Built 2015
Annual Tax Amount $6,216
Lot Size 4,399 Sqft
Acres 0.101
Property Description
MULTIPLE OFFERS DEADLINE 5:00PM 8-1 Welcome to this charming single-story home nestled in the resort style community of Savannah. A beautiful, landscaped yard leads to the inviting covered front porch, a perfect spot for enjoying the morning coffee. Walking in, you'll find wood flooring in the entry & flowing through the open living room with a woodburning fireplace, great for a cozy night. A perfect entertaining floorplan feat. oversized kitchen island showcased by decorative pendant lights, plenty of granite countertop space & an abundance of cabinetry, undermount lighting, & storage. Dining area & natural lighting top off the main living area. Spacious primary bedrm with ensuite bathrm feat. dual sinks, garden tub, huge 3x5 ft separate shower, & walk-in closet. With the addition of 2 secondary bedrms & full bathrm, this home is an amazing opportunity. Community Waterpark, 20ksqft Clubhouse,Ballrm,Kitchen,Café,Fitness,Sauna,Baseball,Bball,Soccer Fields,Lakes,Tennis & More Await You!
Location
State TX
County Denton
Community Club House, Community Pool, Fitness Center, Greenbelt, Jogging Path/Bike Path, Lake, Park, Playground, Sidewalks, Tennis Court(S)
Direction From 380, turn North on Magnolia Blvd, Turn Right on Holly Anne Lane, House on Right
Rooms
Dining Room 2
Interior
Interior Features Cable TV Available, Decorative Lighting, Eat-in Kitchen, Granite Counters, High Speed Internet Available, Kitchen Island, Open Floorplan, Walk-In Closet(s)
Heating Electric, Fireplace(s)
Cooling Ceiling Fan(s), Central Air, Electric
Flooring Carpet, Ceramic Tile, Laminate, Vinyl, Wood
Fireplaces Number 1
Fireplaces Type Brick, Wood Burning
Appliance Dishwasher, Disposal, Electric Oven, Electric Water Heater, Microwave
Heat Source Electric, Fireplace(s)
Laundry Electric Dryer Hookup, Full Size W/D Area, Washer Hookup
Exterior
Exterior Feature Covered Patio/Porch, Rain Gutters
Garage Spaces 2.0
Fence Back Yard, Fenced, Vinyl
Community Features Club House, Community Pool, Fitness Center, Greenbelt, Jogging Path/Bike Path, Lake, Park, Playground, Sidewalks, Tennis Court(s)
Utilities Available Alley, Cable Available, Concrete, Curbs, Individual Water Meter, MUD Sewer, MUD Water, Sidewalk, Underground Utilities
Roof Type Composition
Garage Yes
Building
Lot Description Few Trees, Interior Lot, Landscaped, Sprinkler System, Subdivision
Story One
Foundation Slab
Level or Stories One
Structure Type Brick,Unknown
Schools
Elementary Schools Savannah
Middle Schools Navo
High Schools Ray Braswell
School District Denton Isd
Others
Ownership Contact Agent
Acceptable Financing Cash, Conventional, FHA, USDA Loan, VA Loan
Listing Terms Cash, Conventional, FHA, USDA Loan, VA Loan
Financing Conventional
Special Listing Condition Survey Available
Read Less
Want to know what your home might be worth? Contact us for a FREE valuation!

Our team is ready to help you sell your home for the highest possible price ASAP

©2025 North Texas Real Estate Information Systems.
Bought with Lisa Birdsong • Compass RE Texas, LLC





