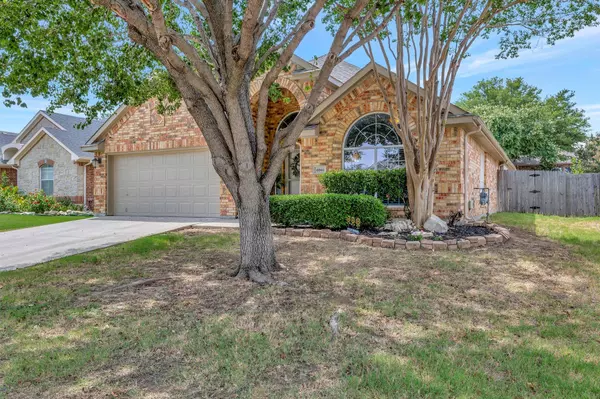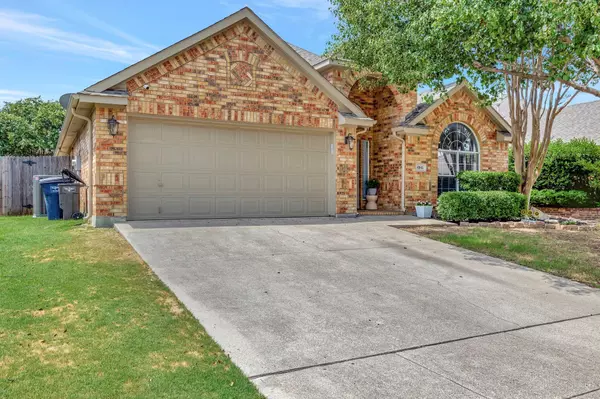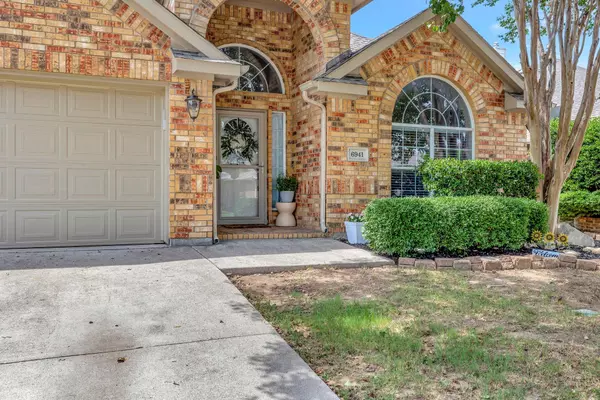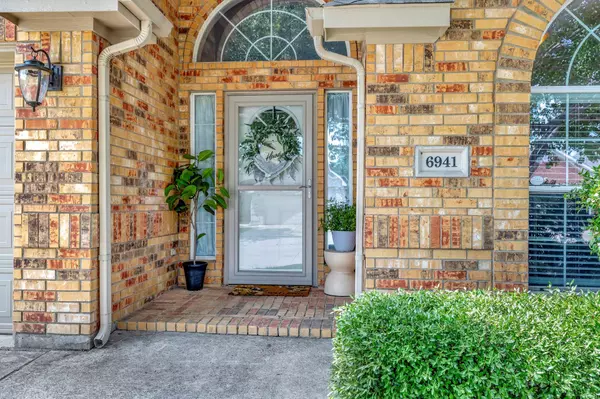$380,000
For more information regarding the value of a property, please contact us for a free consultation.
6941 Stockton Drive Fort Worth, TX 76132
3 Beds
2 Baths
2,226 SqFt
Key Details
Property Type Single Family Home
Sub Type Single Family Residence
Listing Status Sold
Purchase Type For Sale
Square Footage 2,226 sqft
Price per Sqft $170
Subdivision Oakmont Meadows Add
MLS Listing ID 20384025
Sold Date 08/21/23
Style Traditional
Bedrooms 3
Full Baths 2
HOA Y/N None
Year Built 2002
Annual Tax Amount $7,182
Lot Size 6,534 Sqft
Acres 0.15
Property Description
Absolutely stunning! Beautiful wood floors, white cabinets, granite counters. Two large living areas and a pool table that stays with the home. Lots of room for entertaining. Nice covered patio with remote control string lighting provides a respite from the heat. Three bedrooms, one with a doggie door to the yard. Large master has room for a sitting area and a large closet. All bedrooms have ceiling fans. Many cabinets in kitchen, with stainless steel appliances, under cabinet lighting, and newly added pull out drawers that stay with the home. Located conveniently near highways, shopping, restaurants, and schools makes your life easier!. Previous owners replaced HVAC with 18 SEER in 2018, roof in 2016, and gutter guards in 2019. You will LOVE to come home to this one! Part of the living room can be a dining room, or the pool table can be moved back into that area to make room for a dining table where the pool table is.
Location
State TX
County Tarrant
Direction South on the CTP from I20. Left on Oakmont Blvd., right on Oakmont Trail, right on Andress, Right on Comfort, Left on Stockton.
Rooms
Dining Room 2
Interior
Interior Features Cable TV Available, Granite Counters, High Speed Internet Available, Open Floorplan, Vaulted Ceiling(s)
Heating Central, Natural Gas
Cooling Ceiling Fan(s), Central Air, Electric
Flooring Tile, Wood
Fireplaces Number 1
Fireplaces Type Gas, Gas Logs
Appliance Dishwasher, Disposal, Electric Range, Microwave
Heat Source Central, Natural Gas
Laundry Gas Dryer Hookup, Utility Room, Full Size W/D Area, Washer Hookup
Exterior
Exterior Feature Covered Patio/Porch, Lighting
Garage Spaces 2.0
Fence Wood
Utilities Available All Weather Road, City Sewer, City Water, Curbs, Sidewalk
Roof Type Composition
Garage Yes
Building
Lot Description Few Trees, Interior Lot, Sprinkler System
Story One
Foundation Slab
Level or Stories One
Structure Type Brick
Schools
Elementary Schools Oakmont
Middle Schools Summer Creek
High Schools North Crowley
School District Crowley Isd
Others
Ownership Downey
Acceptable Financing Cash, Conventional
Listing Terms Cash, Conventional
Financing Cash
Special Listing Condition Agent Related to Owner
Read Less
Want to know what your home might be worth? Contact us for a FREE valuation!

Our team is ready to help you sell your home for the highest possible price ASAP

©2025 North Texas Real Estate Information Systems.
Bought with April Lewis • Thirty Three Realty & Associat





