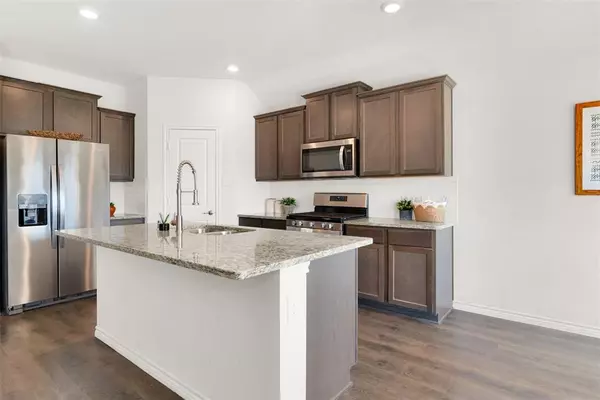$300,000
For more information regarding the value of a property, please contact us for a free consultation.
501 Saddle Club Way Princeton, TX 75407
3 Beds
2 Baths
1,454 SqFt
Key Details
Property Type Single Family Home
Sub Type Single Family Residence
Listing Status Sold
Purchase Type For Sale
Square Footage 1,454 sqft
Price per Sqft $206
Subdivision Winchester Crossing Ph 2
MLS Listing ID 20444971
Sold Date 12/05/23
Style Traditional
Bedrooms 3
Full Baths 2
HOA Fees $25
HOA Y/N Mandatory
Year Built 2020
Annual Tax Amount $5,355
Lot Size 5,967 Sqft
Acres 0.137
Property Description
Situated in the highly coveted Princeton area, this immaculate one-story home is nestled on a quiet, interior lot within a friendly neighborhood, offering both convenience and serenity. Featuring 3 bedrooms & 2 bathrooms, this home boasts an open-concept design that allows for seamless entertaining & family living. The well-appointed kitchen features custom cabinetry, granite counters, gas cooktop, & an oversized island that overlooks the adjacent breakfast nook & family room. Retreat to the private master bedroom with en-suite bath featuring his+hers sinks, tub, large separate shower with bench & walk-in closet. 2 additional split bedrooms provide ample space for family & guests. Step out onto the extended back patio and private backyard, the ideal setting for relaxation. In addition, the community includes two swimming pools, splash pads, and four community parks, adding to the appeal of this wonderful home. Short drive to Lake Lavon, with quick access to 380, local shops & food.
Location
State TX
County Collin
Community Community Pool, Curbs, Greenbelt, Park, Playground, Pool, Sidewalks
Direction From US 75 head east on US 380. Head south on Beauchamp Blvd. Head east on Saddle Club Way. House will be on your Right. Welcome!
Rooms
Dining Room 1
Interior
Interior Features Cable TV Available, Decorative Lighting, Double Vanity, Eat-in Kitchen, Granite Counters, High Speed Internet Available, Kitchen Island, Open Floorplan, Pantry, Walk-In Closet(s)
Heating Central, Natural Gas
Cooling Ceiling Fan(s), Central Air, Electric
Flooring Carpet, Ceramic Tile, Luxury Vinyl Plank
Appliance Dishwasher, Disposal, Gas Oven, Gas Range, Microwave, Plumbed For Gas in Kitchen
Heat Source Central, Natural Gas
Laundry Electric Dryer Hookup, Utility Room, Full Size W/D Area, Washer Hookup
Exterior
Exterior Feature Garden(s)
Garage Spaces 2.0
Fence Back Yard, Fenced, Gate, Wood
Community Features Community Pool, Curbs, Greenbelt, Park, Playground, Pool, Sidewalks
Utilities Available Cable Available, City Sewer, City Water, Concrete, Curbs, Individual Gas Meter, Individual Water Meter, Sidewalk
Roof Type Composition
Total Parking Spaces 2
Garage Yes
Building
Lot Description Few Trees, Interior Lot, Landscaped, Sprinkler System, Subdivision
Story One
Foundation Slab
Level or Stories One
Structure Type Brick
Schools
Elementary Schools Harper
Middle Schools Clark
High Schools Princeton
School District Princeton Isd
Others
Ownership ON FILE
Acceptable Financing Cash, Conventional, FHA, VA Loan
Listing Terms Cash, Conventional, FHA, VA Loan
Financing Conventional
Read Less
Want to know what your home might be worth? Contact us for a FREE valuation!

Our team is ready to help you sell your home for the highest possible price ASAP

©2025 North Texas Real Estate Information Systems.
Bought with Rosie Villegas Arroyo • Ultima Real Estate





