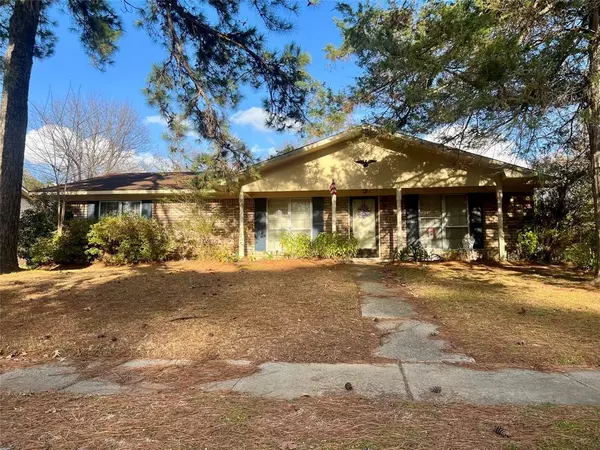$145,000
For more information regarding the value of a property, please contact us for a free consultation.
8853 Bayonne Drive Shreveport, LA 71118
3 Beds
2 Baths
1,716 SqFt
Key Details
Property Type Single Family Home
Sub Type Single Family Residence
Listing Status Sold
Purchase Type For Sale
Square Footage 1,716 sqft
Price per Sqft $84
Subdivision Pine Forest Sub
MLS Listing ID 20512034
Sold Date 02/26/24
Style Traditional
Bedrooms 3
Full Baths 2
HOA Y/N None
Year Built 1975
Annual Tax Amount $1,819
Lot Size 9,104 Sqft
Acres 0.209
Property Description
Priced to sell fast! This home is great opportunity for investors! It features 3 Bedrooms and 2 Bathrooms, making it an ideal project with minimal repairs required. The open floor plan creates a spacious and inviting atmosphere, highlighted by a large living room with vaulted ceiling and cozy wood-burning fireplace. The home also includes a formal dining room, perfect for entertaining guests. The bedrooms are generously sized, with the master suite boasting an ensuite bathroom. Additionally, the property offers a 2 car carport and has excellent curb appeal.
This home will not qualify for traditional financing. No repairs to be made by the seller including repairs required by appraisal. This is a great opportunity to walk into a home with equity. Priced well below average comps within the neighborhood.
Location
State LA
County Caddo
Community Curbs
Direction Follow GPS
Rooms
Dining Room 2
Interior
Interior Features Decorative Lighting, Eat-in Kitchen, Open Floorplan, Pantry, Vaulted Ceiling(s)
Heating Central
Cooling Central Air
Flooring Carpet, Ceramic Tile, Concrete
Fireplaces Number 1
Fireplaces Type Gas Starter, Wood Burning
Appliance Dishwasher, Electric Cooktop, Electric Oven
Heat Source Central
Laundry Utility Room
Exterior
Carport Spaces 2
Fence Chain Link
Community Features Curbs
Utilities Available City Sewer, City Water
Roof Type Composition
Total Parking Spaces 2
Garage No
Building
Story One
Foundation Slab
Level or Stories One
Structure Type Brick
Schools
Elementary Schools Caddo Isd Schools
Middle Schools Caddo Isd Schools
High Schools Caddo Isd Schools
School District Caddo Psb
Others
Ownership Individual
Acceptable Financing Cash, Conventional
Listing Terms Cash, Conventional
Financing Cash
Read Less
Want to know what your home might be worth? Contact us for a FREE valuation!

Our team is ready to help you sell your home for the highest possible price ASAP

©2025 North Texas Real Estate Information Systems.
Bought with Dena West • Flavin Realty





