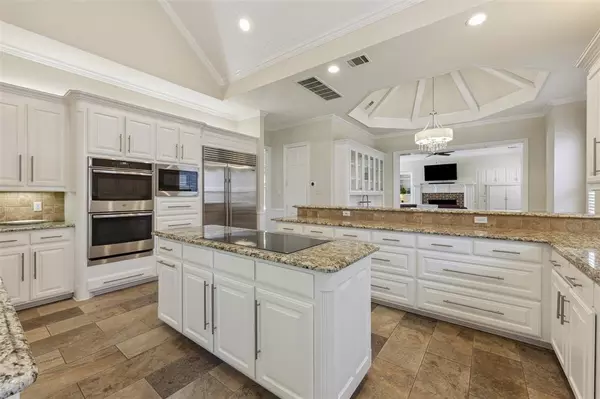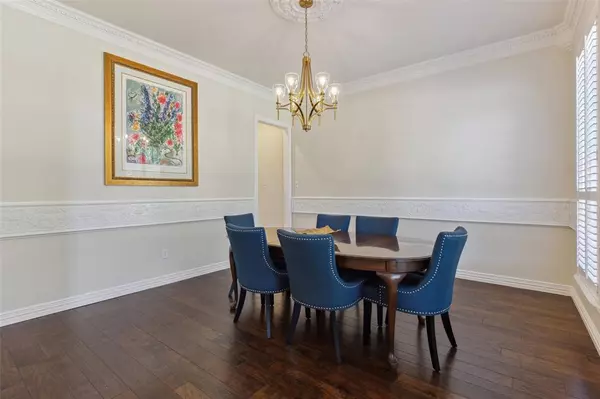$1,299,955
For more information regarding the value of a property, please contact us for a free consultation.
1903 Cranbrook Drive S Colleyville, TX 76034
5 Beds
6 Baths
5,589 SqFt
Key Details
Property Type Single Family Home
Sub Type Single Family Residence
Listing Status Sold
Purchase Type For Sale
Square Footage 5,589 sqft
Price per Sqft $232
Subdivision Cranbrook Estates
MLS Listing ID 20443993
Sold Date 03/19/24
Style Colonial,Traditional
Bedrooms 5
Full Baths 5
Half Baths 1
HOA Fees $54/ann
HOA Y/N Mandatory
Year Built 1991
Annual Tax Amount $19,644
Lot Size 0.460 Acres
Acres 0.46
Lot Dimensions 193x78x18x186x100
Property Description
Beautifully updated & well maintained 5BR 5.5BA custom home nestled in the private Cranbrook Estates on a nearly half acre lot! With 3 spacious living areas, home office & oversized bedrooms this home offers the perfect blend of luxury and functionality. Craftsmanship seen throughout with incredible upgrades including designer light-fixtures, custom millwork & plantation shutters. The living room's large windows provide captivating views of the lushly landscaped backyard, where you'll discover a refreshing pool and a generous grassy area, all situated on an expansive lot spanning almost half an acre. Light & bright kitchen features high end stainless steel appliances, Sub-Zero refrigerator, granite countertops with a spacious bar. This kitchen opens to a sunny breakfast area & a cozy family room, complete with a wet bar & wine cooler—a perfect for everyday living & entertaining. Located within the highly acclaimed GCISD, minutes from shopping, dining and entertainment. A must see!
Location
State TX
County Tarrant
Community Curbs, Sidewalks, Other
Direction see gps
Rooms
Dining Room 2
Interior
Interior Features Built-in Features, Built-in Wine Cooler, Cable TV Available, Cathedral Ceiling(s), Central Vacuum, Chandelier, Decorative Lighting, Eat-in Kitchen, Flat Screen Wiring, Granite Counters, High Speed Internet Available, Kitchen Island, Multiple Staircases, Natural Woodwork, Open Floorplan, Paneling, Pantry, Vaulted Ceiling(s), Wainscoting, Walk-In Closet(s), Wet Bar, Wired for Data
Heating Central, Natural Gas, Zoned
Cooling Ceiling Fan(s), Central Air, Electric, Zoned
Flooring Carpet, Ceramic Tile, Simulated Wood, Wood
Fireplaces Number 2
Fireplaces Type Brick, Gas Logs, Gas Starter
Equipment Air Purifier, Intercom
Appliance Built-in Refrigerator, Dishwasher, Disposal, Electric Cooktop, Electric Oven, Microwave, Double Oven, Refrigerator
Heat Source Central, Natural Gas, Zoned
Laundry Utility Room, Full Size W/D Area
Exterior
Exterior Feature Covered Patio/Porch, Rain Gutters, Lighting, Private Yard, RV/Boat Parking
Garage Spaces 3.0
Fence Full, Gate, Perimeter, Wood, Wrought Iron
Pool Gunite, Heated, In Ground, Outdoor Pool, Pool Sweep, Pool/Spa Combo, Separate Spa/Hot Tub, Solar Cover, Water Feature
Community Features Curbs, Sidewalks, Other
Utilities Available Asphalt, Cable Available, City Sewer, City Water, Curbs, Electricity Connected, Individual Gas Meter, Individual Water Meter, Natural Gas Available, Phone Available, Sewer Available, Sidewalk, Underground Utilities
Roof Type Composition,Shingle
Total Parking Spaces 3
Garage Yes
Private Pool 1
Building
Lot Description Cul-De-Sac, Landscaped, Lrg. Backyard Grass, Many Trees, Sprinkler System, Subdivision
Story Two
Foundation Slab
Level or Stories Two
Structure Type Brick
Schools
Elementary Schools Bransford
Middle Schools Colleyville
High Schools Colleyville Heritage
School District Grapevine-Colleyville Isd
Others
Restrictions Deed,Development
Ownership OF RECORD
Acceptable Financing Assumable, Cash, Contact Agent, Conventional, FHA
Listing Terms Assumable, Cash, Contact Agent, Conventional, FHA
Financing Conventional
Read Less
Want to know what your home might be worth? Contact us for a FREE valuation!

Our team is ready to help you sell your home for the highest possible price ASAP

©2025 North Texas Real Estate Information Systems.
Bought with Philip Kaiser • Briggs Freeman Sotheby's Int'l





