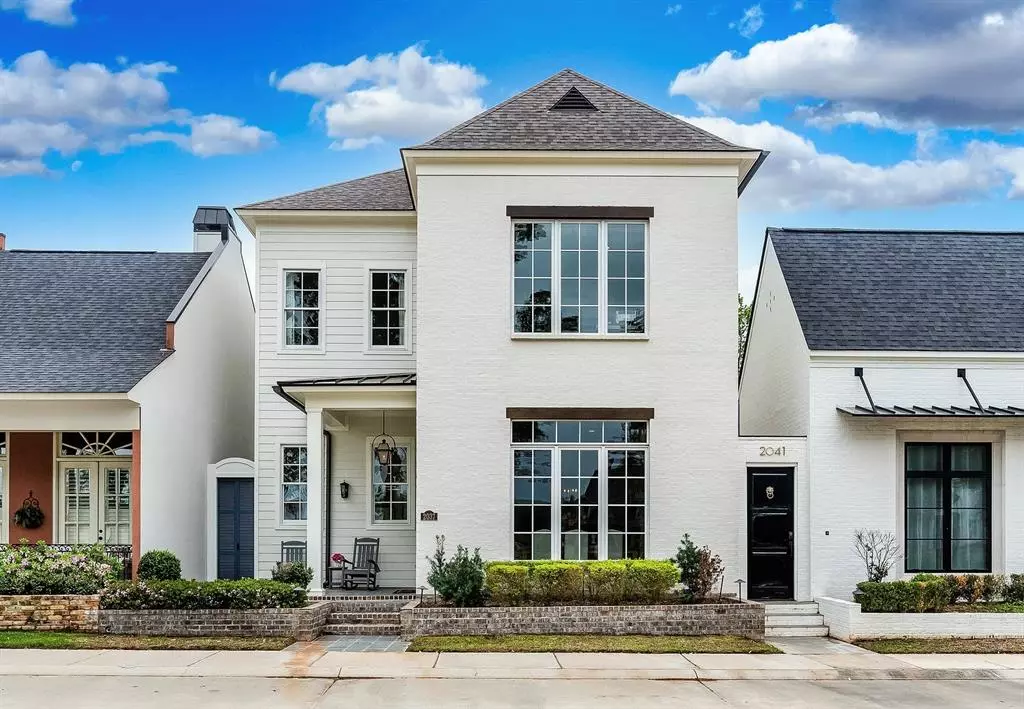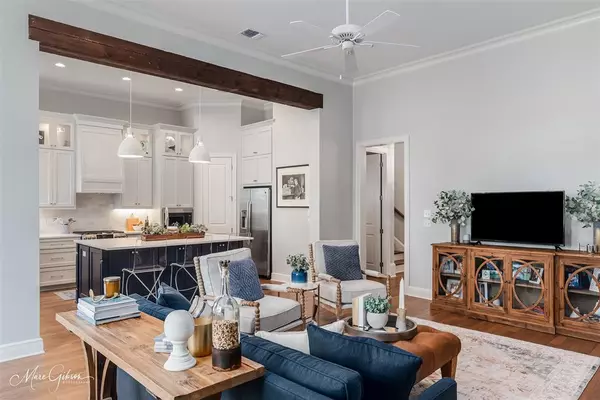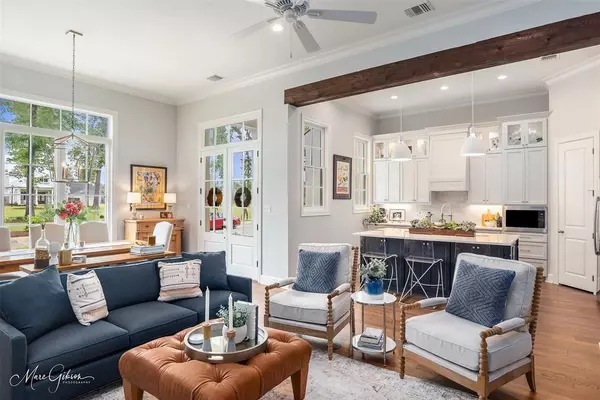$664,200
For more information regarding the value of a property, please contact us for a free consultation.
2037 Woodberry Avenue Shreveport, LA 71106
4 Beds
3 Baths
2,460 SqFt
Key Details
Property Type Single Family Home
Sub Type Single Family Residence
Listing Status Sold
Purchase Type For Sale
Square Footage 2,460 sqft
Price per Sqft $270
Subdivision Provenance
MLS Listing ID 20577894
Sold Date 05/10/24
Bedrooms 4
Full Baths 2
Half Baths 1
HOA Fees $131/ann
HOA Y/N Mandatory
Year Built 2018
Lot Size 3,441 Sqft
Acres 0.079
Property Description
One of only 11 luxury townhomes overlooking Greenleaf Park, this immaculate 4BR 2.5BA home boasts beautiful views of the park, sunlit living spaces, and a perfect layout. The exterior features painted brick, reclaimed wooden lintels over large windows, charming gaslit entrance with French doors, durable hardiplank siding and raised brick planters. A louvered gate allows guests into a charming private courtyard with covered rear porch. Interior finishes are a wonderful blend of classic and modern. High ceilings, decorative wood beams, designer finishes. White oak wood flooring and custom cabinetry. Kitchen features quartz countertops, glass-front backlit display cabinets, walk-in pantry, coffee bar, stainless steel appliances. Storage abounds. Master Bedroom is sizable with windows to the courtyard. Master Bath features framed mirrors, accent sconce lighting, private WC, soaker tub and walk-in shower. 3 upstairs bedrooms share a large bath. 2-car garage, window treatments and gutters.
Location
State LA
County Caddo
Community Club House, Community Pool, Fitness Center, Playground
Direction Google Maps
Rooms
Dining Room 1
Interior
Interior Features Decorative Lighting, Double Vanity, Eat-in Kitchen, High Speed Internet Available, Kitchen Island, Open Floorplan, Pantry, Walk-In Closet(s)
Heating Central, Natural Gas
Cooling Central Air, Electric
Flooring Tile, Wood
Fireplaces Number 1
Fireplaces Type Gas Logs
Appliance Dishwasher, Disposal, Gas Cooktop, Gas Range, Microwave, Tankless Water Heater
Heat Source Central, Natural Gas
Laundry Full Size W/D Area
Exterior
Exterior Feature Courtyard, Covered Courtyard, Covered Patio/Porch
Garage Spaces 2.0
Fence None
Community Features Club House, Community Pool, Fitness Center, Playground
Utilities Available City Sewer, City Water
Roof Type Composition
Total Parking Spaces 2
Garage Yes
Building
Lot Description Adjacent to Greenbelt, Landscaped
Story Two
Foundation Slab
Level or Stories Two
Structure Type Brick,Siding
Schools
Elementary Schools Caddo Isd Schools
Middle Schools Caddo Isd Schools
High Schools Caddo Isd Schools
School District Caddo Psb
Others
Restrictions Architectural,Building
Ownership Owner
Financing Cash
Read Less
Want to know what your home might be worth? Contact us for a FREE valuation!

Our team is ready to help you sell your home for the highest possible price ASAP

©2025 North Texas Real Estate Information Systems.
Bought with Susannah Hodges • Susannah Hodges, LLC





