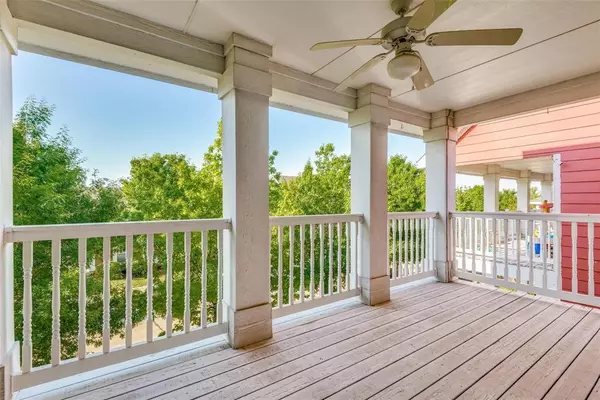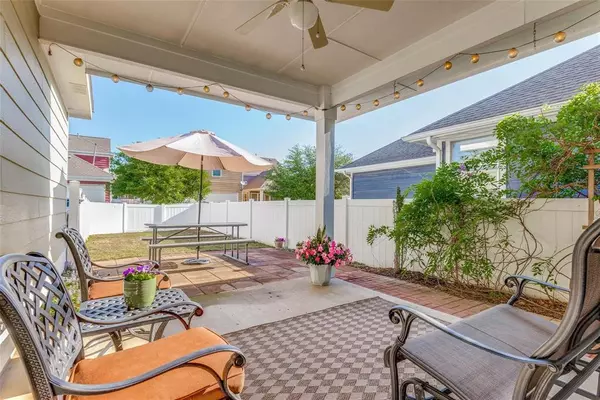$369,900
For more information regarding the value of a property, please contact us for a free consultation.
1129 Hayden Lane Savannah, TX 76227
3 Beds
2 Baths
2,286 SqFt
Key Details
Property Type Single Family Home
Sub Type Single Family Residence
Listing Status Sold
Purchase Type For Sale
Square Footage 2,286 sqft
Price per Sqft $161
Subdivision Sea Pines Village At Savannah
MLS Listing ID 20563434
Sold Date 05/24/24
Style Traditional
Bedrooms 3
Full Baths 2
HOA Fees $86/ann
HOA Y/N Mandatory
Year Built 2009
Annual Tax Amount $7,005
Lot Size 4,617 Sqft
Acres 0.106
Property Description
Resort style living in Savannah, TX. Welcome to this amazing 3 bed, 2 bath home featuring a 1st story Primary en-suite Bedroom. The en-suite has double sinks, separate shower and tub. This meticulously maintained property offers a spacious layout, perfect for comfortable living and entertaining. The open-concept kitchen to living area create a warm and inviting atmosphere while the gas range and breakfast bar island allow for the chefs delight. The home boasts 2 living areas, a dining room, den and ample storage space. Walk in closets in all bedrooms and a nice sized utility room. With it's modern amenities and a prime location, this home is a true gem. Te exterior fencing is vinyl so the maintenance is very low. Enjoy the spring breeze on the upper deck and the lower back patio with celing fans. The community of Savannah features a water park, pool, clubhouse, tennis courts, basketball courts, gym and lots of community events to keep you active.
Location
State TX
County Denton
Community Club House, Community Pool, Fitness Center, Greenbelt, Jogging Path/Bike Path, Lake, Park, Playground, Tennis Court(S)
Direction Take 30 East and follow GPS to Savannah.
Rooms
Dining Room 1
Interior
Interior Features Decorative Lighting, High Speed Internet Available, Kitchen Island, Walk-In Closet(s), Wired for Data
Heating Central, Natural Gas
Cooling Ceiling Fan(s), Central Air, Electric
Flooring Carpet, Ceramic Tile
Fireplaces Number 1
Fireplaces Type Gas Starter, Wood Burning
Appliance Dishwasher, Disposal, Gas Range, Gas Water Heater, Microwave
Heat Source Central, Natural Gas
Laundry Utility Room, Full Size W/D Area, Washer Hookup
Exterior
Exterior Feature Covered Patio/Porch
Garage Spaces 2.0
Fence Vinyl
Community Features Club House, Community Pool, Fitness Center, Greenbelt, Jogging Path/Bike Path, Lake, Park, Playground, Tennis Court(s)
Utilities Available City Sewer, City Water, Curbs, Individual Gas Meter, Individual Water Meter, Phone Available, Sidewalk, Underground Utilities
Roof Type Composition
Total Parking Spaces 2
Garage Yes
Building
Lot Description Interior Lot
Story Two
Foundation Slab
Level or Stories Two
Structure Type Fiber Cement
Schools
Elementary Schools Savannah
Middle Schools Navo
High Schools Ray Braswell
School District Denton Isd
Others
Ownership Ciari
Acceptable Financing Cash, Conventional, FHA, VA Loan
Listing Terms Cash, Conventional, FHA, VA Loan
Financing Conventional
Read Less
Want to know what your home might be worth? Contact us for a FREE valuation!

Our team is ready to help you sell your home for the highest possible price ASAP

©2025 North Texas Real Estate Information Systems.
Bought with Amanda Swalm • Fathom Realty LLC





