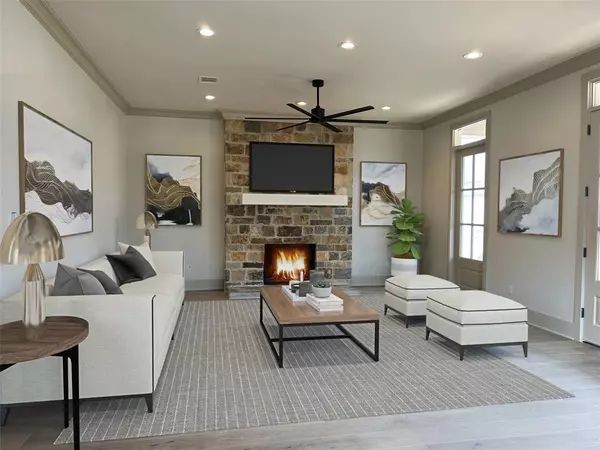$605,000
For more information regarding the value of a property, please contact us for a free consultation.
2316 Woodberry Ave Shreveport, LA 71106
3 Beds
3 Baths
2,200 SqFt
Key Details
Property Type Single Family Home
Sub Type Single Family Residence
Listing Status Sold
Purchase Type For Sale
Square Footage 2,200 sqft
Price per Sqft $275
Subdivision Provenance
MLS Listing ID 20463221
Sold Date 06/12/24
Bedrooms 3
Full Baths 2
Half Baths 1
HOA Fees $131/ann
HOA Y/N Mandatory
Year Built 2023
Lot Size 5,850 Sqft
Acres 0.1343
Lot Dimensions 45x13x45x130
Property Description
New construction home on linear park & renovated Sweetleaf Park. Full front porch overlooks Sweetleaf Park & opens to spacious living, dining, kitchen. Fireplace anchors living area, dining could open to the porch for the best entertaining. Kitchen sink overlooks the large side porch and calls for cookouts and crawfish boils. Notice all of the details. A powder room is tucked discreetly behind the kitchen. Pretty laundry room takes the drudgery out of laundry. Spacious main bedroom, lovely details in main bath and closet with two built in chest of drawers and shoe shelves. Upstairs is a landing for sofa & tv, toys, crafts or desks. Bedrooms with interesting ceiling angles add a touch of whimsey. Shared bath with individual vanity areas & large walk-in closets for each bedroom. Notice the molding with the deeper color, check out the floors in the laundry room, appreciate the faucets. It feels like a retreat. SWEPCO Certified Home Elite.
Location
State LA
County Caddo
Direction gps - Woodberry past Sweetleaf - home on park.
Rooms
Dining Room 1
Interior
Interior Features Kitchen Island, Open Floorplan, Walk-In Closet(s)
Heating Central
Cooling Ceiling Fan(s), Central Air
Fireplaces Number 1
Fireplaces Type Gas, Living Room
Appliance Dishwasher, Gas Cooktop, Microwave
Heat Source Central
Exterior
Garage Spaces 2.0
Utilities Available City Sewer, City Water
Roof Type Asphalt
Total Parking Spaces 2
Garage Yes
Building
Lot Description Park View
Story One and One Half
Foundation Slab
Level or Stories One and One Half
Structure Type Fiber Cement
Schools
Elementary Schools Caddo Isd Schools
Middle Schools Caddo Isd Schools
High Schools Caddo Isd Schools
School District Caddo Psb
Others
Restrictions Deed,Development
Ownership Builder
Financing Conventional
Read Less
Want to know what your home might be worth? Contact us for a FREE valuation!

Our team is ready to help you sell your home for the highest possible price ASAP

©2025 North Texas Real Estate Information Systems.
Bought with Cheryl Dunson • Provenance Realty Group LLC





