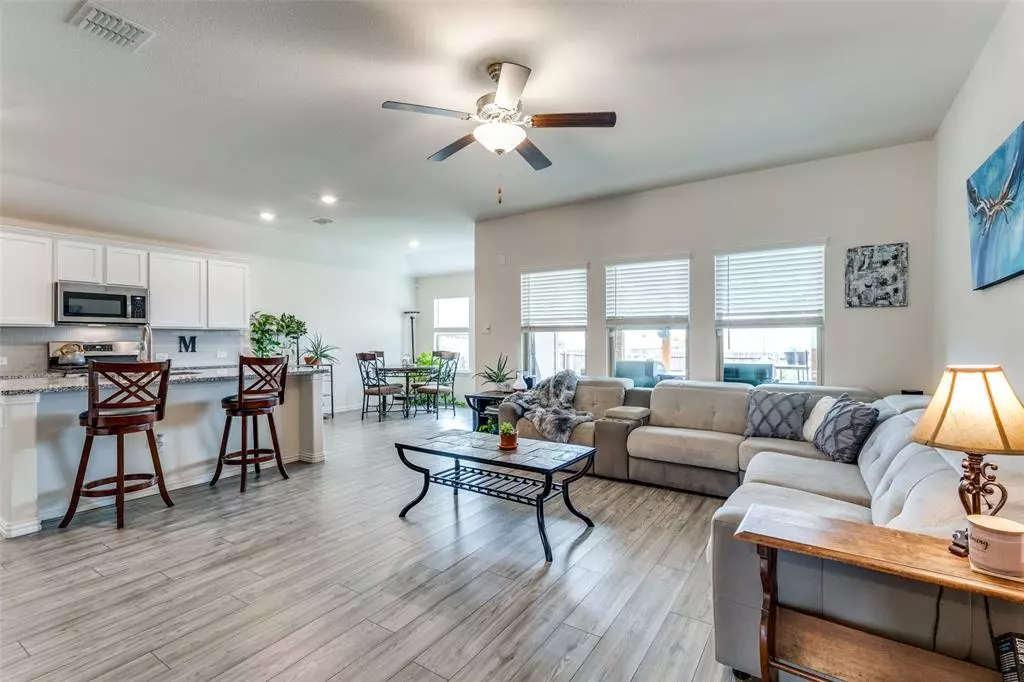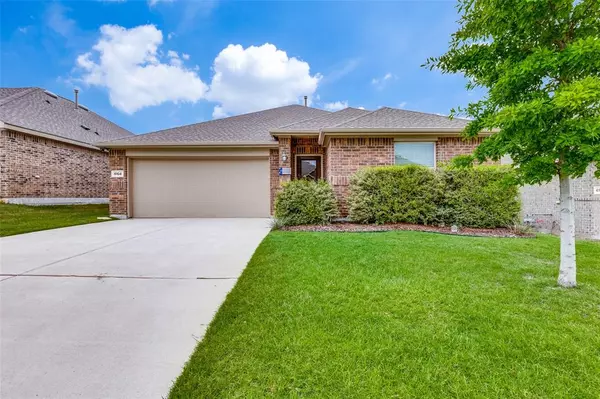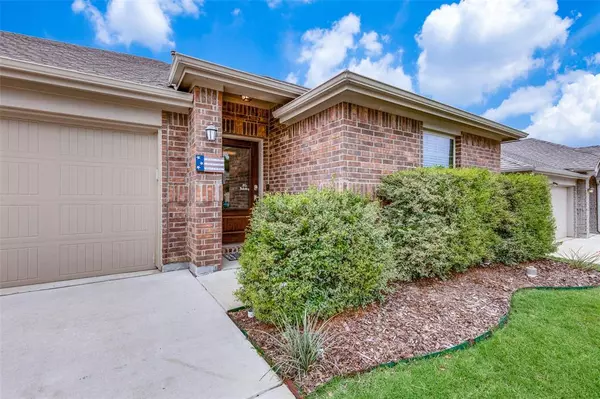$319,900
For more information regarding the value of a property, please contact us for a free consultation.
6104 Fall Creek Lane Fort Worth, TX 76123
3 Beds
2 Baths
1,601 SqFt
Key Details
Property Type Single Family Home
Sub Type Single Family Residence
Listing Status Sold
Purchase Type For Sale
Square Footage 1,601 sqft
Price per Sqft $199
Subdivision Primrose Xing Ph 4
MLS Listing ID 20594385
Sold Date 06/18/24
Style Traditional
Bedrooms 3
Full Baths 2
HOA Fees $37/qua
HOA Y/N Mandatory
Year Built 2019
Annual Tax Amount $4,811
Lot Size 5,488 Sqft
Acres 0.126
Property Description
This immaculate and lovingly maintained single owner home is an opportunity not to be overlooked. The entryway leads to an open concept layout that seamlessly connects the living room, kitchen & breakfast room. The kitchen boasts elegant granite countertops, gas stove, oversized walk-in pantry, abundant counter space, stainless steel appliances & a breakfast nook. The spacious living room has a wall of windows that allows a view of the backyard & brings in an abundance of natural light. The owner's suite offers an ensuite bath with an oversized shower, vanity including dual sinks & large walk-in closet. The two additional bedrooms provide flexibility for guests, a home office, or hobbies. The extended patio with pergola creates a perfect place to entertain. Gardeners will love the raised garden beds complete with an irrigation system. Enjoy the community pool, playground & dog park. Location is everything allowing you close access to the Chisholm Trail Parkway, shopping & restaurants.
Location
State TX
County Tarrant
Community Community Pool, Community Sprinkler, Curbs, Playground
Direction Exit McPherson Blvd from the Chisholm Trail Parkway and head west. Turn right on Brewer Blvd, left on W. Risinger Rd., right on Sweet Flag Lane, left on High Garden St., left on Fall Creek.
Rooms
Dining Room 1
Interior
Interior Features Cable TV Available, Decorative Lighting, Flat Screen Wiring, Granite Counters, High Speed Internet Available, Kitchen Island, Open Floorplan, Pantry, Walk-In Closet(s)
Heating Natural Gas
Cooling Ceiling Fan(s), Central Air
Flooring Carpet, Ceramic Tile
Appliance Dishwasher, Disposal, Gas Range, Gas Water Heater, Microwave, Plumbed For Gas in Kitchen
Heat Source Natural Gas
Laundry Electric Dryer Hookup, Utility Room, Full Size W/D Area, Washer Hookup
Exterior
Exterior Feature Covered Patio/Porch, Garden(s), Rain Gutters
Garage Spaces 2.0
Fence Back Yard, Wood
Community Features Community Pool, Community Sprinkler, Curbs, Playground
Utilities Available Cable Available, City Sewer, City Water, Community Mailbox, Concrete, Curbs
Roof Type Composition
Total Parking Spaces 2
Garage Yes
Building
Lot Description Few Trees, Interior Lot, Landscaped, Sprinkler System, Subdivision
Story One
Foundation Slab
Level or Stories One
Structure Type Brick
Schools
Elementary Schools June W Davis
Middle Schools Summer Creek
High Schools North Crowley
School District Crowley Isd
Others
Ownership NuCompass Mobility Services, Inc.
Acceptable Financing Cash, Conventional, FHA, VA Loan
Listing Terms Cash, Conventional, FHA, VA Loan
Financing FHA 203(b)
Read Less
Want to know what your home might be worth? Contact us for a FREE valuation!

Our team is ready to help you sell your home for the highest possible price ASAP

©2025 North Texas Real Estate Information Systems.
Bought with Heidi Lemelin • eXp Realty LLC





