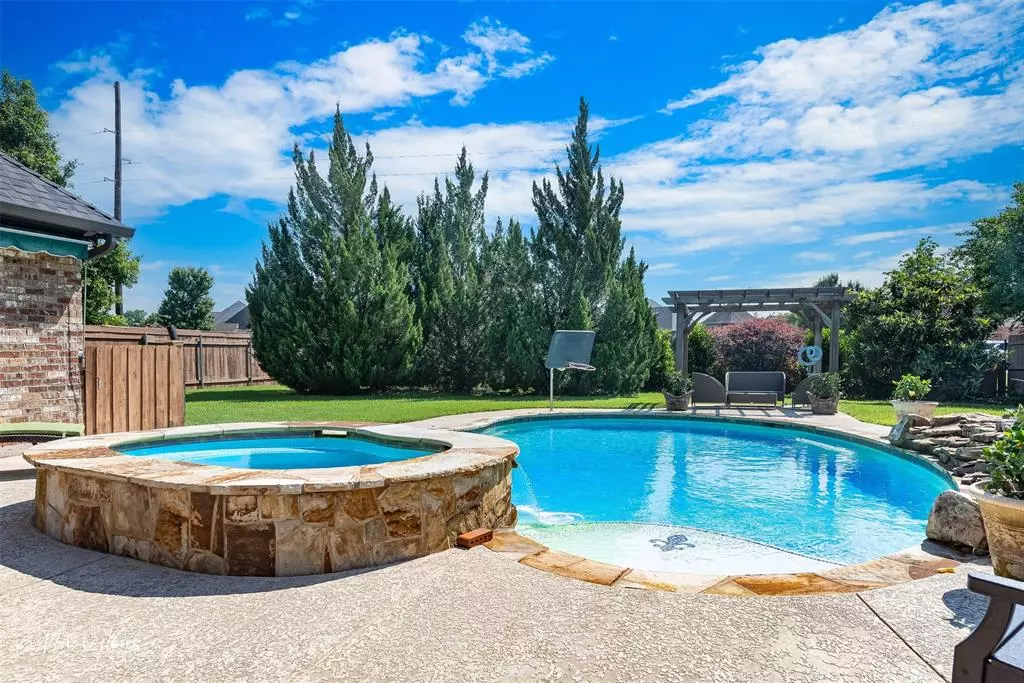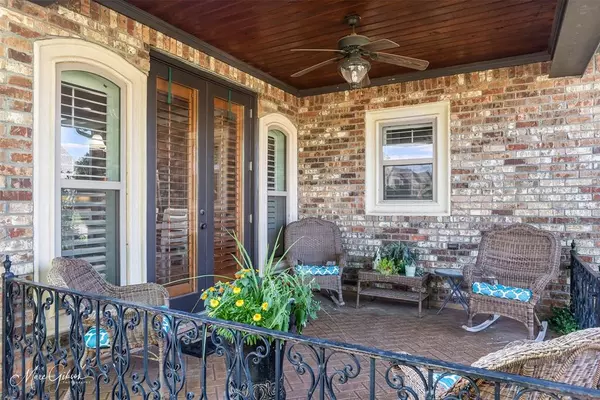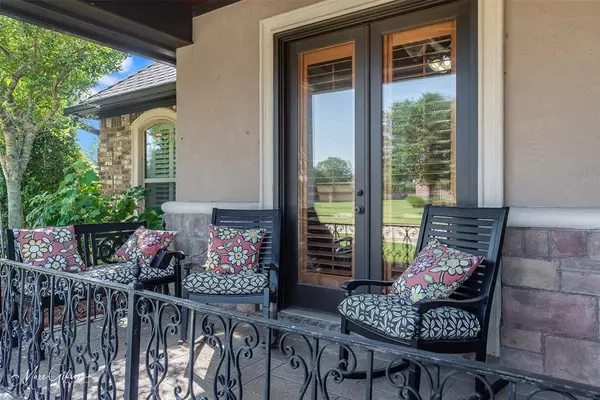$845,000
For more information regarding the value of a property, please contact us for a free consultation.
807 Chartes Drive Shreveport, LA 71115
6 Beds
5 Baths
4,867 SqFt
Key Details
Property Type Single Family Home
Sub Type Single Family Residence
Listing Status Sold
Purchase Type For Sale
Square Footage 4,867 sqft
Price per Sqft $173
Subdivision Twelve Oaks
MLS Listing ID 20619242
Sold Date 08/06/24
Bedrooms 6
Full Baths 4
Half Baths 1
HOA Fees $50/ann
HOA Y/N Mandatory
Year Built 2012
Lot Size 0.490 Acres
Acres 0.49
Property Description
Unrivaled family home in desirable Twelve Oaks neighborhood features multiple outdoor living areas, fabulous floorplan, designer finishes, custom cabinetry, unbelievable storage, large yard, swimming pool, oversized 3-car garage. No detail overlooked: all porches paved, custom iron French entry doors, beautiful molding, custom plantation shutters throughout, indoor and outdoor fireplaces, stone and stucco facade. Kitchen features travertine flooring, custom cabinetry, raised bar seating, stone countertops, stainless appliances including 6-burner gas range with griddle and dual ovens, additional wall oven and warming drawer, pot filler, trash compactor and more. Sunlit breakfast room opens to morning porch. Enormous walk-in pantry. Fabulous utility room with utility sink, ice maker, beverage fridge, space for extra fridge. tranquil Master suite overlooks pool and features vaulted ceiling and luxurious master bath. Gorgeous pool with waterfall and spa. 4 beds down, 2 beds up. Game Room.
Location
State LA
County Caddo
Community Club House, Community Pool, Curbs, Gated, Sidewalks
Direction Google Maps
Rooms
Dining Room 2
Interior
Interior Features Built-in Features, Cathedral Ceiling(s), Decorative Lighting, Double Vanity, Eat-in Kitchen, Granite Counters, Kitchen Island, Natural Woodwork, Open Floorplan, Pantry, Vaulted Ceiling(s), Walk-In Closet(s)
Heating Central, Natural Gas
Cooling Central Air, Electric
Flooring Brick/Adobe, Carpet, Ceramic Tile, Wood
Fireplaces Number 2
Fireplaces Type Gas Starter, Living Room, Outside, Wood Burning
Equipment Generator
Appliance Dishwasher, Disposal, Electric Oven, Gas Cooktop, Ice Maker, Microwave, Refrigerator, Tankless Water Heater
Heat Source Central, Natural Gas
Laundry Utility Room, Full Size W/D Area
Exterior
Exterior Feature Attached Grill, Covered Patio/Porch, Outdoor Kitchen
Garage Spaces 3.0
Fence Privacy, Wood
Pool Pool/Spa Combo, Waterfall
Community Features Club House, Community Pool, Curbs, Gated, Sidewalks
Utilities Available City Sewer, City Water
Roof Type Composition
Total Parking Spaces 3
Garage Yes
Private Pool 1
Building
Lot Description Corner Lot, Landscaped, Subdivision
Story One
Foundation Slab
Level or Stories One
Structure Type Brick,Rock/Stone,Stucco
Schools
Elementary Schools Caddo Isd Schools
Middle Schools Caddo Isd Schools
High Schools Caddo Isd Schools
School District Caddo Psb
Others
Restrictions Architectural,Building
Ownership Owner
Financing Conventional
Read Less
Want to know what your home might be worth? Contact us for a FREE valuation!

Our team is ready to help you sell your home for the highest possible price ASAP

©2025 North Texas Real Estate Information Systems.
Bought with Jennifer Hulbert • Osborn Hays Real Estate, LLC





