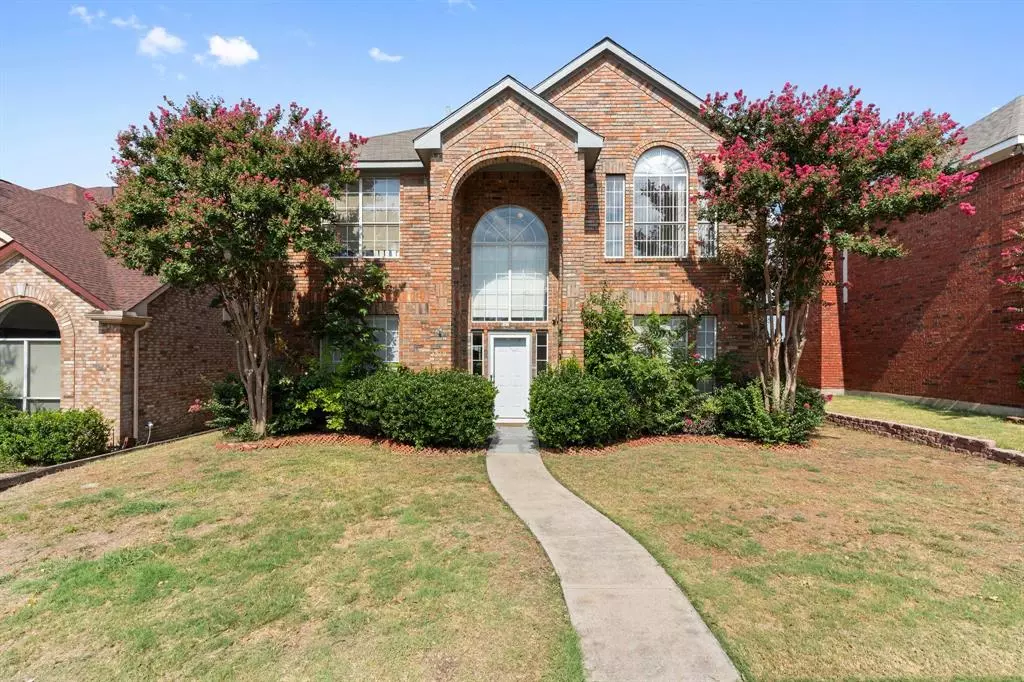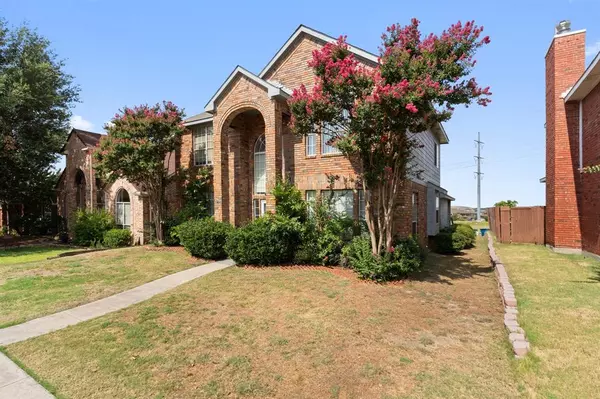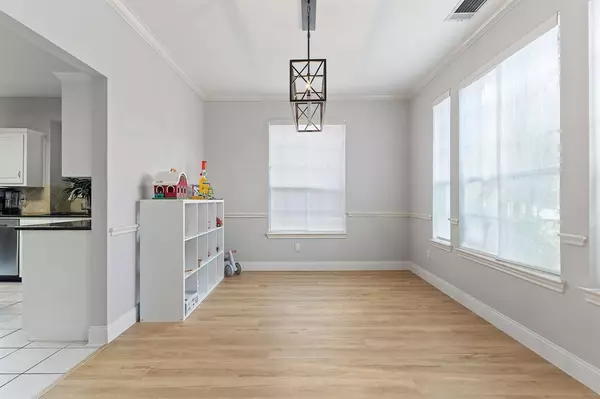$420,000
For more information regarding the value of a property, please contact us for a free consultation.
4219 Wild Cherry Drive Carrollton, TX 75010
3 Beds
3 Baths
1,984 SqFt
Key Details
Property Type Single Family Home
Sub Type Single Family Residence
Listing Status Sold
Purchase Type For Sale
Square Footage 1,984 sqft
Price per Sqft $211
Subdivision Oak Hills Sec 4
MLS Listing ID 20678652
Sold Date 08/21/24
Style Traditional
Bedrooms 3
Full Baths 2
Half Baths 1
HOA Y/N None
Year Built 1992
Annual Tax Amount $8,356
Lot Size 5,009 Sqft
Acres 0.115
Property Description
Welcome to this gorgeous home in the Oak Hill neighborhood. *NO HOA* This beautiful residence boasts 3 bedroom 3 bathroom, Office or studio a large living area, perfect for entertaining, featuring a cozy brick fireplace and expansive windows that flood the space with natural light. The kitchen is a culinary delight, equipped with granite countertops, stainless steel appliances, and ample cabinet space, The spacious dining area is ideal for gatherings.All the bedrooms are generously sized, offering plenty of room for rest and relaxation. Step outside to the large backyard, perfect for outdoor activities, gardening, or simply unwinding. Move-in ready. Convenient to shopping, dining, State Hwy 121 offering easy access to Toyota Hdqtrs, Grandscape, Legacy Business Park & Legacy West. *Enjoy Walking Trails,Public Splash Park & Playground* Don't miss the chance to make it yours! *NEW Siding, New Fence, New Water heater, Fresh paint, New Flooring on the first Floor*
Location
State TX
County Denton
Direction Please use GPS
Rooms
Dining Room 2
Interior
Interior Features Cable TV Available, Decorative Lighting, Eat-in Kitchen, Granite Counters, High Speed Internet Available, Kitchen Island, Walk-In Closet(s)
Heating Central, Heat Pump
Cooling Central Air, Electric
Flooring Carpet, Ceramic Tile, Laminate
Fireplaces Number 1
Fireplaces Type Gas, Wood Burning
Appliance Dishwasher, Disposal, Electric Cooktop, Electric Oven
Heat Source Central, Heat Pump
Laundry Electric Dryer Hookup, Utility Room, Washer Hookup
Exterior
Garage Spaces 2.0
Utilities Available City Sewer, City Water
Roof Type Composition,Shingle
Total Parking Spaces 2
Garage Yes
Building
Story Two
Foundation Slab
Level or Stories Two
Structure Type Brick
Schools
Elementary Schools Polser
Middle Schools Creek Valley
High Schools Hebron
School District Lewisville Isd
Others
Ownership Samaria Villalobos
Acceptable Financing Cash, Conventional, FHA, VA Loan
Listing Terms Cash, Conventional, FHA, VA Loan
Financing Conventional
Read Less
Want to know what your home might be worth? Contact us for a FREE valuation!

Our team is ready to help you sell your home for the highest possible price ASAP

©2025 North Texas Real Estate Information Systems.
Bought with Evie Hoang • EXP REALTY





