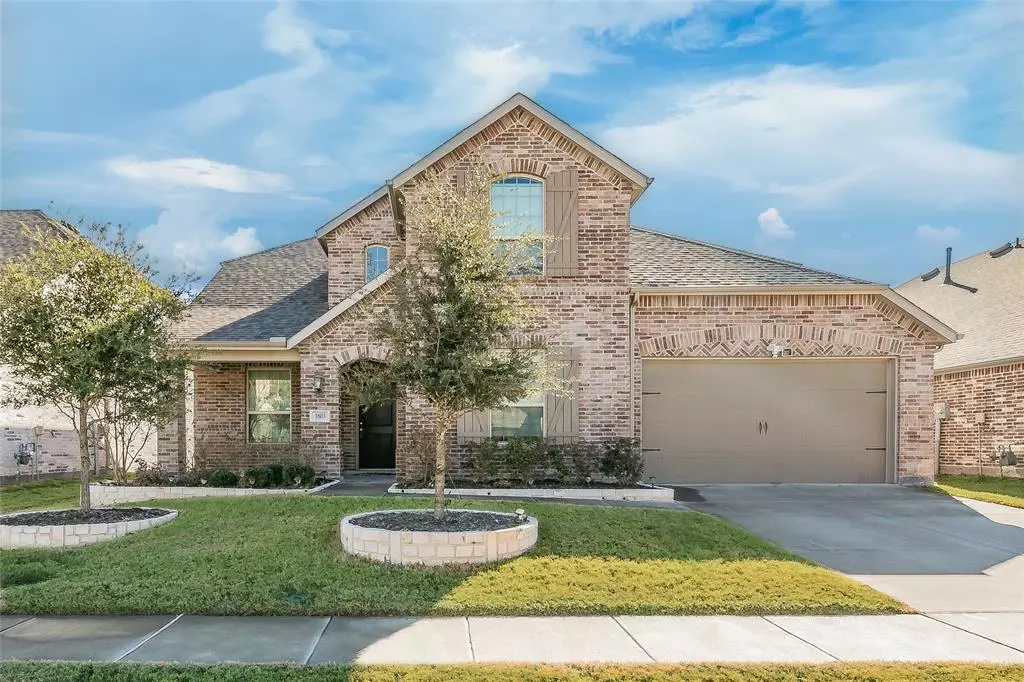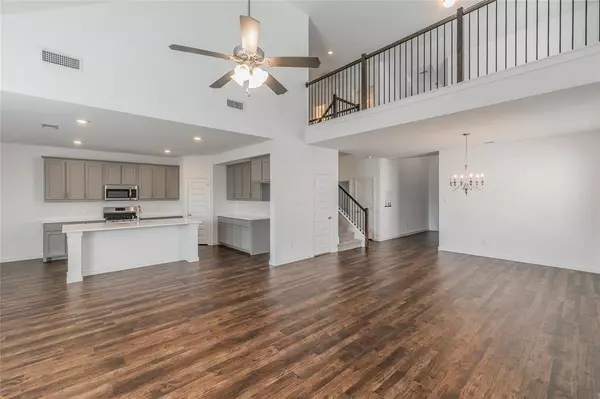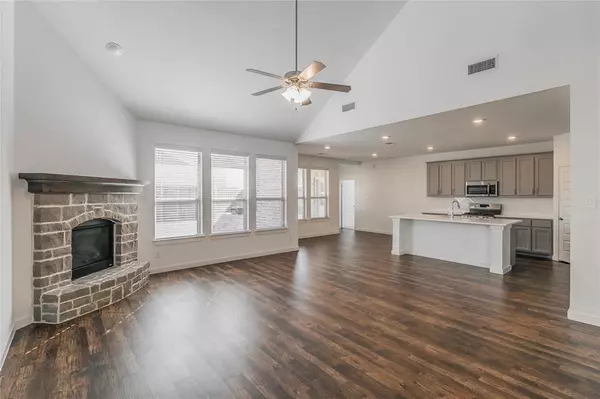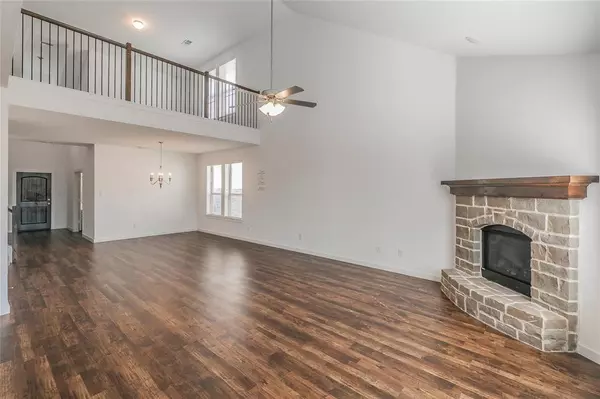$433,500
For more information regarding the value of a property, please contact us for a free consultation.
1803 Huntsman Way Forney, TX 75126
4 Beds
3 Baths
3,165 SqFt
Key Details
Property Type Single Family Home
Sub Type Single Family Residence
Listing Status Sold
Purchase Type For Sale
Square Footage 3,165 sqft
Price per Sqft $136
Subdivision Devonshire
MLS Listing ID 20647145
Sold Date 11/15/24
Style Traditional
Bedrooms 4
Full Baths 3
HOA Fees $51/qua
HOA Y/N Mandatory
Year Built 2018
Lot Size 7,187 Sqft
Acres 0.165
Lot Dimensions 61x120x62x119
Property Description
Available for a Quick Move-in! Gorgeous 2 Story 4 Bedroom, 3 full Bath Home in Forney with a deep Tandem Garage perfect for parking a long Bed Truck, Fishing Boat or Lawn Equipment! Guest Bedroom and Full Bath on first level! Many upgrades! Front Office, 2 Dining and Huge upstairs Game Room! Large Chef's Kitchen opens to both Dining with Stainless Steel Appliances, 5 Burner Gas Range, B-I Microwave, BIG Island, Quartz Countertops and walk-in Pantry. High vaulted ceilings and a spacious Living with corner gas log Stone Fireplace, easy care LVP floors and split level staircase with wrought iron Balusters. Owner's Bedroom down with En-Suite Bath, two sink Vanity, over sized Shower, Garden Tub, linen closet and walk-in closet. Landscape Stone Borders, front covered sitting Porch and back Patio with built-in Grill, large fenced backyard, sprinkler system and more! A Master Planned Community with on-site Elementary School, Pool, Walking-Bike Trails, Basketball Court, Dog Park, Ponds and Parks
Location
State TX
County Kaufman
Direction From Dallas take I-30 to US-80. Exit FM-548 and take a left onto FM-548 North and then left on Devonshire Drive to 1803 Huntsman Way. Google and Waze Navigation systems should both lead you there.
Rooms
Dining Room 2
Interior
Interior Features Cable TV Available, Decorative Lighting, Eat-in Kitchen, High Speed Internet Available, Kitchen Island, Other, Smart Home System, Walk-In Closet(s)
Heating Natural Gas
Cooling Ceiling Fan(s), Central Air, Electric
Flooring Ceramic Tile, Luxury Vinyl Plank
Fireplaces Number 1
Fireplaces Type Gas Logs, Living Room, Stone, Other
Appliance Dishwasher, Disposal, Gas Range
Heat Source Natural Gas
Exterior
Exterior Feature Covered Patio/Porch, Outdoor Grill
Garage Spaces 3.0
Fence Wood
Utilities Available City Sewer, Sidewalk, Other
Roof Type Composition
Total Parking Spaces 3
Garage Yes
Building
Lot Description Interior Lot, Landscaped, Lrg. Backyard Grass, Sprinkler System, Subdivision
Story Two
Foundation Slab
Level or Stories Two
Structure Type Brick
Schools
Elementary Schools Griffin
Middle Schools Brown
High Schools North Forney
School District Forney Isd
Others
Ownership Of Record
Acceptable Financing Cash, Conventional, FHA, VA Loan
Listing Terms Cash, Conventional, FHA, VA Loan
Financing Cash
Read Less
Want to know what your home might be worth? Contact us for a FREE valuation!

Our team is ready to help you sell your home for the highest possible price ASAP

©2025 North Texas Real Estate Information Systems.
Bought with Mark Smithey • Net Worth Realty of Dallas/Ft.





