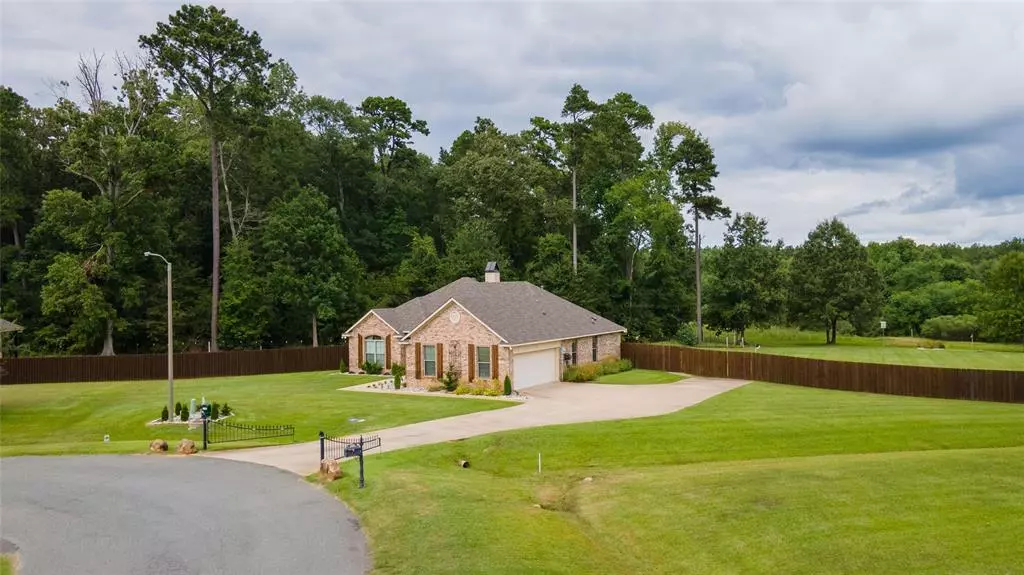$389,500
For more information regarding the value of a property, please contact us for a free consultation.
1117 Bear Creek Drive Haughton, LA 71037
3 Beds
3 Baths
1,662 SqFt
Key Details
Property Type Single Family Home
Sub Type Single Family Residence
Listing Status Sold
Purchase Type For Sale
Square Footage 1,662 sqft
Price per Sqft $234
Subdivision Spring Creek Sub
MLS Listing ID 20723851
Sold Date 12/06/24
Style Craftsman
Bedrooms 3
Full Baths 3
HOA Fees $20/ann
HOA Y/N Mandatory
Year Built 2008
Annual Tax Amount $1,356
Lot Size 4.320 Acres
Acres 4.32
Property Description
Immaculate, custom-built home on 4.32 acres with no rear neighbors in the picturesque Haughton subdivision! This home features 3 bedrooms, 3 bathrooms (including one in the garage), and wood floors in the living room and office. The kitchen boasts custom cabinets, granite countertops, pull-out pantry drawers, dishwasher and fridge. Stunning landscaping. The 900 sq ft fully insulated detached garage (with hot and cold water faucets outside both garages!) It comes with its own full bath, kitchenette, water heater, walk-in closet, HVAC, and is connected to the house by a sidewalk behind a charming board and batten stained fence. This space is perfect for a man cave or could be converted into additional living space. A unique dog door from the back sunroom. The living room's surround sound system are included. Roofs were installed in 2021. Conveniently located near BAFB!
Location
State LA
County Bossier
Direction From I-20, take exit 33 hwy 157 south, turn right at Bear Creek. GPS.
Rooms
Dining Room 1
Interior
Interior Features Built-in Features, Cable TV Available, Eat-in Kitchen, Flat Screen Wiring, Granite Counters, Natural Woodwork, Open Floorplan, Pantry, Smart Home System, Sound System Wiring, Walk-In Closet(s), Wired for Data
Cooling Central Air, Electric
Flooring Carpet, Ceramic Tile, Hardwood
Fireplaces Number 1
Fireplaces Type Gas Starter, Living Room, Wood Burning
Appliance Dishwasher, Disposal, Electric Range, Electric Water Heater, Microwave, Plumbed For Gas in Kitchen, Refrigerator
Laundry Electric Dryer Hookup, Utility Room
Exterior
Exterior Feature Covered Patio/Porch
Garage Spaces 4.0
Carport Spaces 4
Fence Back Yard, Partial, Wood
Utilities Available Cable Available, City Sewer, City Water, Individual Gas Meter
Roof Type Shingle
Total Parking Spaces 4
Garage Yes
Building
Lot Description Bayou, Corner Lot
Story One
Foundation Slab
Level or Stories One
Schools
Elementary Schools Bossier Isd Schools
Middle Schools Bossier Isd Schools
High Schools Bossier Isd Schools
School District Bossier Psb
Others
Ownership owner
Financing Conventional
Read Less
Want to know what your home might be worth? Contact us for a FREE valuation!

Our team is ready to help you sell your home for the highest possible price ASAP

©2025 North Texas Real Estate Information Systems.
Bought with Candice Cannon • Century 21 Elite

