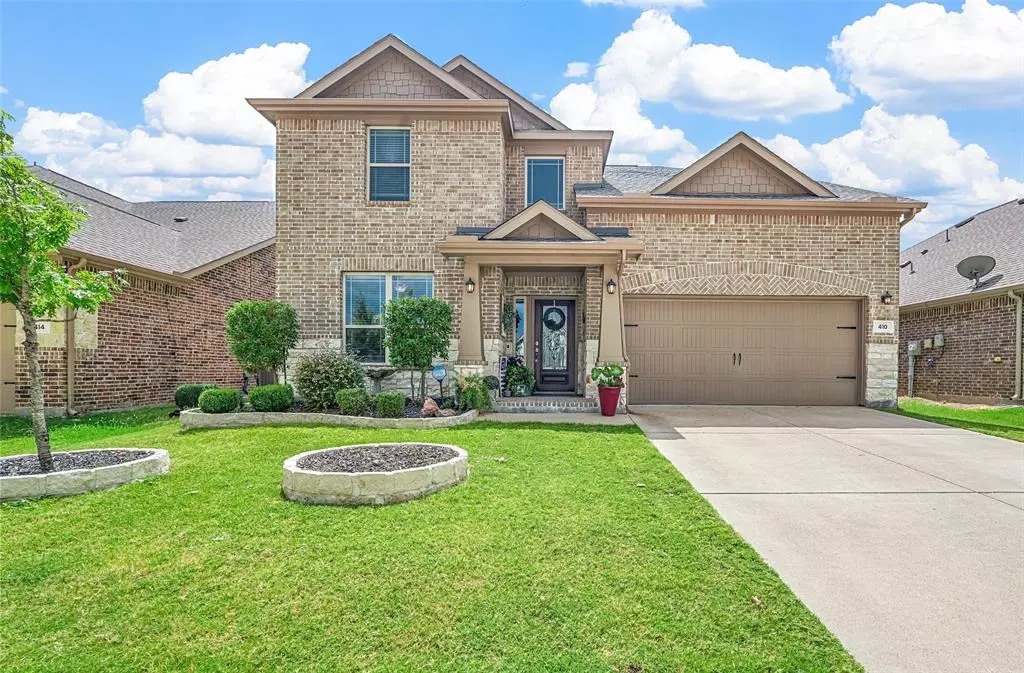$435,000
For more information regarding the value of a property, please contact us for a free consultation.
410 George Drive Fate, TX 75189
4 Beds
4 Baths
2,992 SqFt
Key Details
Property Type Single Family Home
Sub Type Single Family Residence
Listing Status Sold
Purchase Type For Sale
Square Footage 2,992 sqft
Price per Sqft $145
Subdivision Chamberlain Crossing Ph 6
MLS Listing ID 20716346
Sold Date 12/18/24
Style Traditional
Bedrooms 4
Full Baths 3
Half Baths 1
HOA Fees $53/ann
HOA Y/N Mandatory
Year Built 2019
Annual Tax Amount $6,805
Lot Size 5,488 Sqft
Acres 0.126
Property Description
Back on market due to the buyer getting cold feet. This gorgeous home appraised at $440K. Welcome to this beautifully maintained home in Fate, TX. Boasting 4 spacious bedrooms and 3.5 baths, the open-concept design connects the living, breakfast, and kitchen areas seamlessly, creating a perfect flow for daily life. The kitchen shines with stainless steel appliances, granite, a large island with bar seating, and a coffee bar. A formal dining room is just steps away. The owner's suite offers a luxurious ensuite with a soaking tub, separate shower, and walk-in closet. A guest suite with a full bath is also included on the main level. Upstairs, find a game room, media room, two additional bedrooms with a Jack & Jill bath, and a convenient half bath. The backyard features a spacious covered patio. Located in a family-friendly neighborhood, the home is near top-rated schools, parks, and shopping, with community amenities like a pool, playground, and walking trails—ideal for your next home!
Location
State TX
County Rockwall
Direction Take I-30 E, take exit 73, turn right on Memorial Pkwy, turn left on Chamberlain Dr, turn right on Churchill Dr, turn left on George Dr, home is on the right.
Rooms
Dining Room 2
Interior
Interior Features Built-in Features, Decorative Lighting, Eat-in Kitchen, Granite Counters, High Speed Internet Available, Kitchen Island, Other, Pantry, Walk-In Closet(s)
Heating Central, Electric
Cooling Ceiling Fan(s), Central Air, Electric
Flooring Carpet, Ceramic Tile
Fireplaces Number 1
Fireplaces Type Decorative, Electric, Living Room
Appliance Dishwasher, Disposal, Electric Range, Electric Water Heater, Microwave
Heat Source Central, Electric
Laundry Electric Dryer Hookup, Utility Room, Full Size W/D Area, Washer Hookup
Exterior
Exterior Feature Covered Patio/Porch, Private Yard
Garage Spaces 2.0
Fence Back Yard, Wood
Utilities Available City Sewer, City Water
Roof Type Composition
Total Parking Spaces 2
Garage Yes
Building
Lot Description Interior Lot, Landscaped, Other, Subdivision
Story Two
Foundation Slab
Level or Stories Two
Structure Type Brick,Rock/Stone
Schools
Elementary Schools Sharon Shannon
Middle Schools Herman E Utley
High Schools Heath
School District Rockwall Isd
Others
Restrictions Deed
Ownership of record
Acceptable Financing Conventional
Listing Terms Conventional
Financing Conventional
Special Listing Condition Survey Available
Read Less
Want to know what your home might be worth? Contact us for a FREE valuation!

Our team is ready to help you sell your home for the highest possible price ASAP

©2025 North Texas Real Estate Information Systems.
Bought with Beatrice Ogango • United Real Estate DFW

