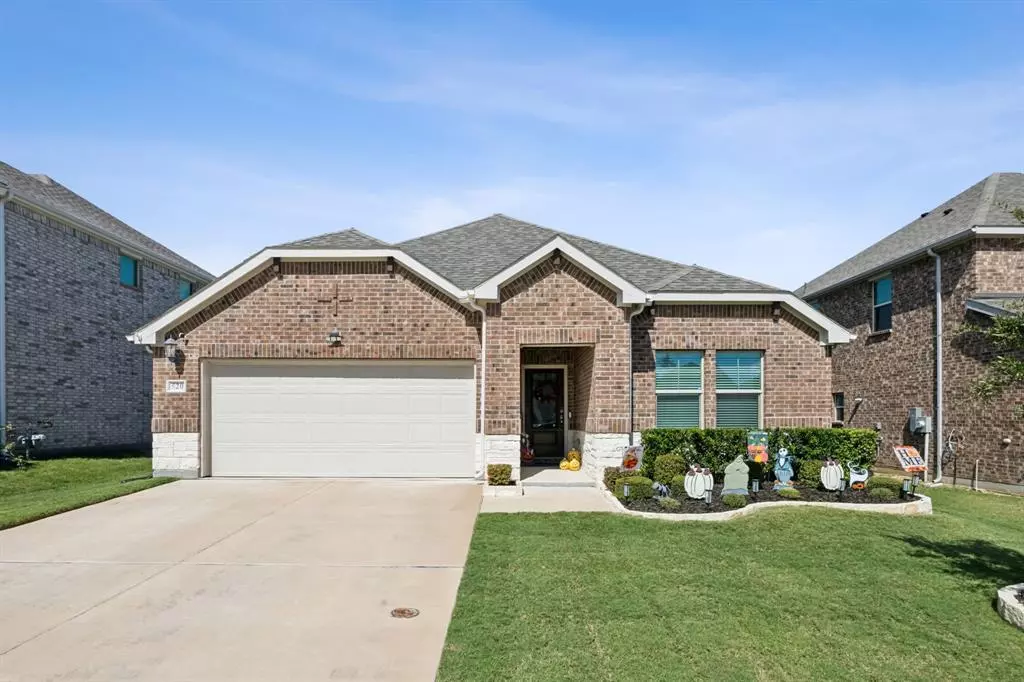$365,000
For more information regarding the value of a property, please contact us for a free consultation.
520 Rock Creek Drive Princeton, TX 75407
4 Beds
3 Baths
2,270 SqFt
Key Details
Property Type Single Family Home
Sub Type Single Family Residence
Listing Status Sold
Purchase Type For Sale
Square Footage 2,270 sqft
Price per Sqft $160
Subdivision Brookside Ph 3
MLS Listing ID 20742785
Sold Date 12/18/24
Style Traditional
Bedrooms 4
Full Baths 3
HOA Fees $54/ann
HOA Y/N Mandatory
Year Built 2021
Annual Tax Amount $7,887
Lot Size 6,882 Sqft
Acres 0.158
Property Description
**MOVITATED SELLER! Willing to contribute $5000 towards CLOSING COSTS**. Move in before the HOLIDAYS! This home is a true gem with PAID IN FULL SOLAR PANELS (valued at $36,000) offering energy savings! Meticulously maintained landscape, great curb appeal and french drain! Inside is a thoughtfully designed open concept floor plan perfect for everyday living & entertaining. The long entry hall leads you to the heart of the home. The modern kitchen is a chef's dream, boasting 42 inch cabinets, granite, island, stainless steel appliances, gas range + walk-in pantry. The primary suite is private and away from the other bedrooms. One of the additional bedrooms has its own ensuite, perfect for guests or multi-generational living. OVERSIZED LAUNDRY with space to create your own system! Step outside to your private backyard where the extended patio and custom pergola create an ideal space for relaxing or entertaining. With a lush grassy area, stone path, french drain & sprinkler system, yard maintenance is effortless. FULL HOME surge protection. The community offers use of a pool, playground & jogging trails. BONUS-The frig, washer & dryer STAY!
Location
State TX
County Collin
Community Club House, Community Pool, Community Sprinkler, Jogging Path/Bike Path, Park, Playground, Sidewalks
Direction From Highway 380, South on Beauchamp Blvd. Left on Torrey Avenue. Right on Buckeye Ave. Left on Mulberry Dr.
Rooms
Dining Room 2
Interior
Interior Features Cable TV Available, Decorative Lighting, Eat-in Kitchen, Granite Counters, High Speed Internet Available, Kitchen Island, Open Floorplan, Smart Home System, Walk-In Closet(s)
Heating Central, Electric, Humidity Control
Cooling Ceiling Fan(s), Central Air, Electric
Flooring Carpet, Ceramic Tile, Luxury Vinyl Plank
Appliance Dishwasher, Disposal, Dryer, Electric Oven, Gas Range, Microwave, Plumbed For Gas in Kitchen, Refrigerator, Tankless Water Heater, Vented Exhaust Fan, Washer
Heat Source Central, Electric, Humidity Control
Laundry Electric Dryer Hookup, Utility Room, Full Size W/D Area, Washer Hookup
Exterior
Exterior Feature Covered Patio/Porch, Rain Gutters
Garage Spaces 2.0
Fence Privacy, Wood
Community Features Club House, Community Pool, Community Sprinkler, Jogging Path/Bike Path, Park, Playground, Sidewalks
Utilities Available City Sewer, City Water, Community Mailbox, Concrete, Curbs, Individual Gas Meter, Individual Water Meter, Sidewalk, Underground Utilities
Roof Type Composition
Total Parking Spaces 2
Garage Yes
Building
Lot Description Few Trees, Interior Lot, Landscaped, Lrg. Backyard Grass, Sprinkler System
Story One
Foundation Slab
Level or Stories One
Structure Type Brick,Siding
Schools
Elementary Schools Lowe
Middle Schools Clark
High Schools Princeton
School District Princeton Isd
Others
Ownership John and Carolyn Leber
Acceptable Financing Cash, Conventional, FHA, VA Loan
Listing Terms Cash, Conventional, FHA, VA Loan
Financing Conventional
Special Listing Condition Survey Available
Read Less
Want to know what your home might be worth? Contact us for a FREE valuation!

Our team is ready to help you sell your home for the highest possible price ASAP

©2025 North Texas Real Estate Information Systems.
Bought with Julie Gonzalez • DHS Realty

