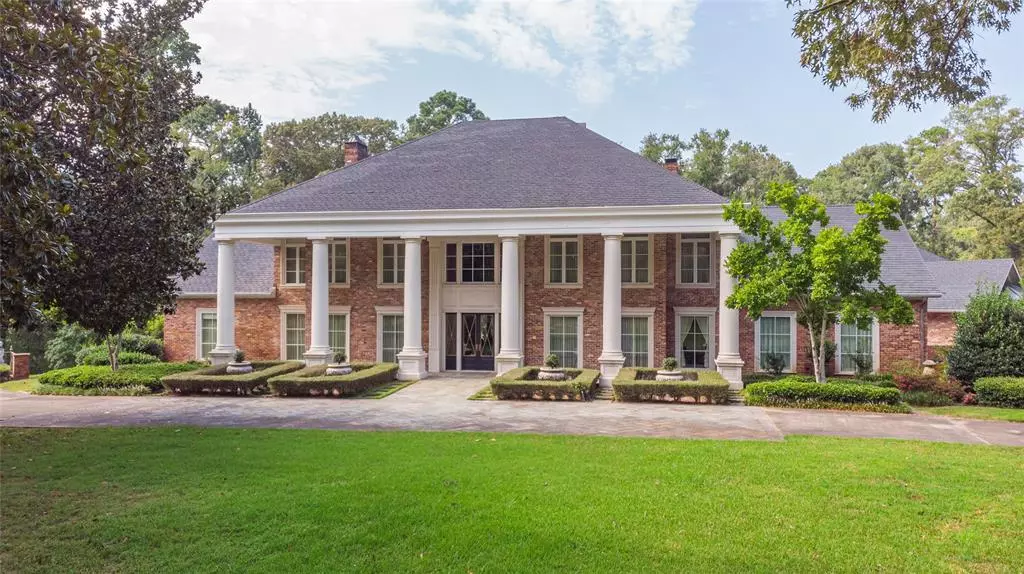$3,200,000
For more information regarding the value of a property, please contact us for a free consultation.
10277 Ellerbe Road Shreveport, LA 71106
5 Beds
11 Baths
13,241 SqFt
Key Details
Property Type Single Family Home
Sub Type Single Family Residence
Listing Status Sold
Purchase Type For Sale
Square Footage 13,241 sqft
Price per Sqft $241
Subdivision T. 16 N., R. 13 W.
MLS Listing ID 20712422
Sold Date 12/23/24
Bedrooms 5
Full Baths 6
Half Baths 5
HOA Y/N None
Year Built 1985
Lot Size 29.200 Acres
Acres 29.2
Property Description
Welcome to an extraordinary luxury estate nestled on nearly 30 acres of serene, gated property. This remarkable residence offers unparalleled amenities for an unparalleled lifestyle. Designed with self-sufficiency in mind, the property features its own water well system, whole-house generator, and storm shelter. The meticulously crafted interior showcases detailed artistry at its finest, including Venetian plaster walls, gold leafing and commissioned murals by the industry's top artisans. With countless spaces for recreation and relaxation, the home boasts a spa with dry sauna and steam shower, fitness room, billiards and poker rooms with bar, 2k-bottle wine cellar, theater-style media room, elegant terraces, infinity pool. With 5 ensuite bedrooms, including a lavish primary suite and separate 1,527SF 2Bd 2Ba Guest Home, this home offers unmatched comfort and privacy for residents and guests alike. Future opportunities abound. Raise horses, build a lake, or develop. Not in city limits.
Location
State LA
County Caddo
Direction Take Ellerbe to a private gated entrance just north of Nightingale. See GPS.
Rooms
Dining Room 2
Interior
Interior Features Built-in Features, Chandelier, Decorative Lighting, Eat-in Kitchen, Pantry, Walk-In Closet(s)
Heating Central
Cooling Central Air
Flooring Hardwood, Parquet, Tile, Travertine Stone, Wood
Fireplaces Number 4
Fireplaces Type Family Room, Gas Logs, Kitchen, Living Room, Masonry
Equipment Call Listing Agent, Generator, Home Theater, List Available, Other
Appliance Built-in Coffee Maker, Built-in Refrigerator, Dishwasher, Disposal, Electric Oven, Gas Cooktop, Gas Water Heater, Ice Maker, Microwave, Double Oven, Refrigerator, Warming Drawer, Other
Heat Source Central
Exterior
Exterior Feature Attached Grill, Covered Patio/Porch, Gas Grill, Rain Gutters, Lighting, Outdoor Grill, Outdoor Living Center, Playground, Private Entrance, Storage, Storm Cellar
Garage Spaces 3.0
Fence Full
Pool Gunite, In Ground, Infinity, Lap, Outdoor Pool
Utilities Available Private Road, Septic, Well
Roof Type Composition,Slate,Synthetic
Total Parking Spaces 8
Garage Yes
Private Pool 1
Building
Lot Description Acreage, Landscaped, Sprinkler System
Story Three Or More
Foundation Slab
Level or Stories Three Or More
Structure Type Brick
Schools
Elementary Schools Caddo Isd Schools
Middle Schools Caddo Isd Schools
High Schools Caddo Isd Schools
School District Caddo Psb
Others
Ownership Owner
Financing Conventional
Read Less
Want to know what your home might be worth? Contact us for a FREE valuation!

Our team is ready to help you sell your home for the highest possible price ASAP

©2025 North Texas Real Estate Information Systems.
Bought with Jessica Mason Wimberly • Shelly Wagner & Associates + JPAR Real Estate

